Listings
All fields with an asterisk (*) are mandatory.
Invalid email address.
The security code entered does not match.
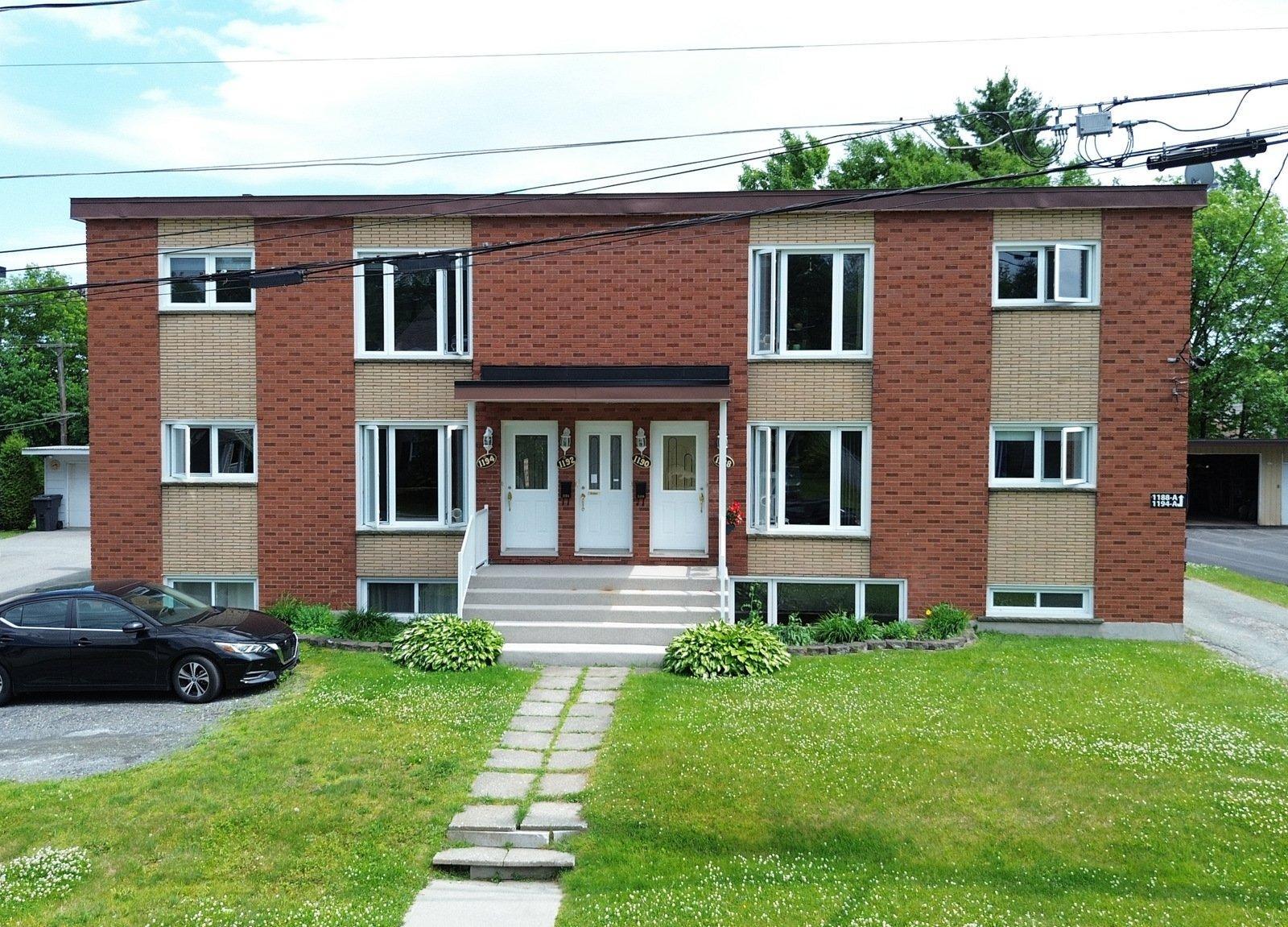
For Sale
Bedrooms: 2
Bathrooms: 1
$895,000
Revenue Prop.
Listing # 15729674
1188 - 1194A Rue Maisonneuve Magog, QC
Magog - Estrie - Magog, 6 units very well located, walking distance to grocery stores, schools, parks, shopping center & other services. ... View Details
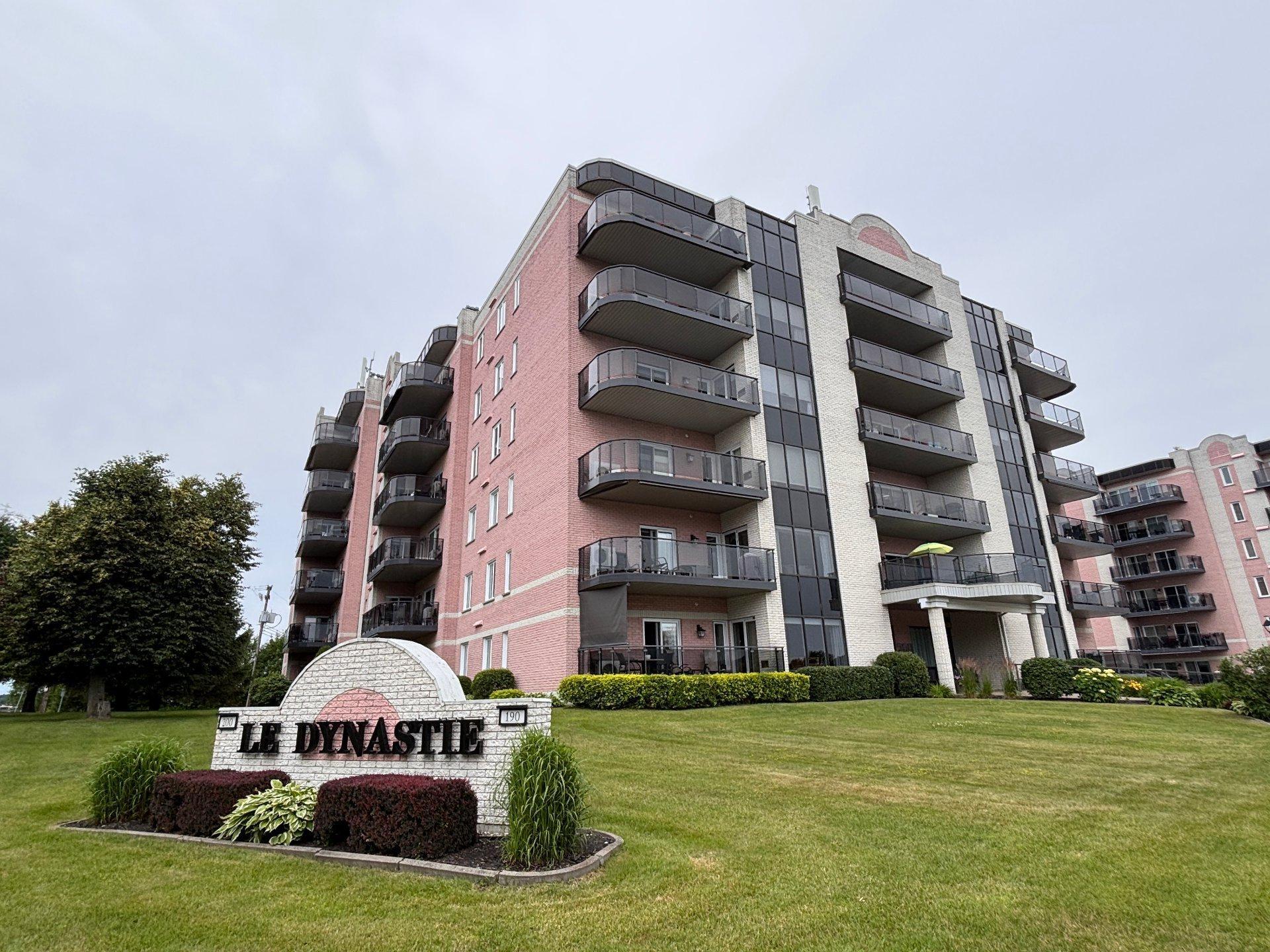
For Sale
114.0 METRESQ
Bedrooms: 2
Bathrooms: 1
$459,000
Condo/Apt.
Listing # 11153254
200 Rue Don-Bosco N. Sherbrooke (Les Nations), QC
Sherbrooke (Les Nations) - Estrie - Perched on the 5th floor, this condo has been renovated and meticulously maintained. Located in the emblematic Le ... View Details
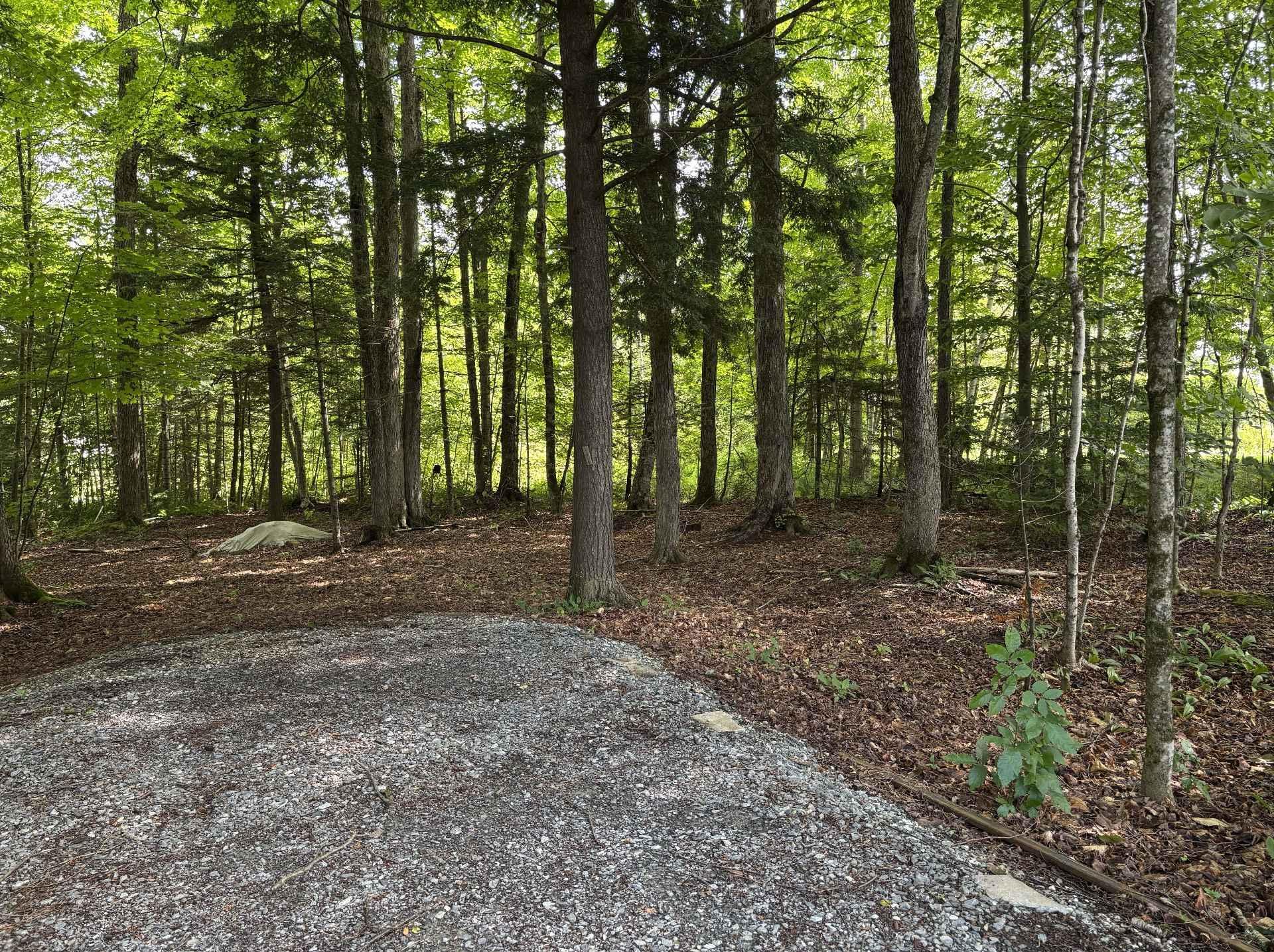
For Sale
$125,000
Land/Lot
Listing # 21307004
Rue du Pélican Magog, QC
Magog - Estrie - Welcome to Domaine du Lac Lovering! Superb 15,000 sq. ft. wooded lot, flat and dotted with magnificent mature trees, ... View Details
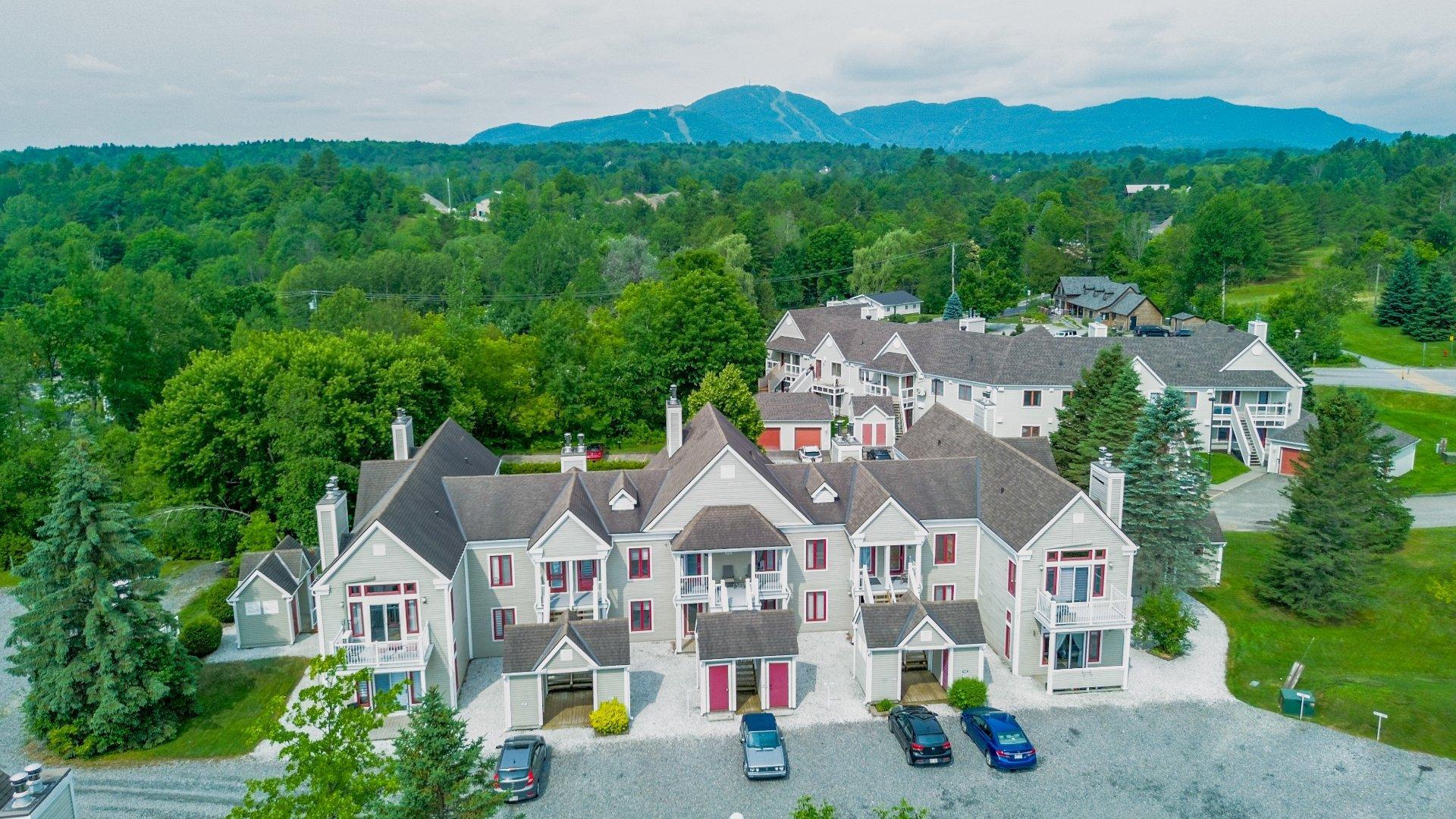
For Sale
515.0 FEETSQ
Bedrooms: 1
Bathrooms: 1
$269,900
Condo/Apt.
Listing # 24482975
14 Rue de la Sarcelle Orford, QC
Orford - Estrie - Short-term rental permitted! Condo located in the heart of the prestigious Jardin des Sables with access to private lake... View Details

For Sale
Bedrooms: 3
Bathrooms: 1
$509,000
Revenue Prop.
Listing # 11394436
1571 - 1575 Rue Denault Sherbrooke (Fleurimont), QC
Sherbrooke (Fleurimont) - Estrie - Triplex just steps from Université de Sherbrooke. Investment opportunity! This brick triplex offers 2 X 5½ (ground floor... View Details

104.48 METRESQ
Bedrooms: 3
Bathrooms: 1
Single Family
Listing # 24236989
970 Rue St-Luc Magog, QC
Magog - Estrie - Area in high demand! Property located within walking distance of services: schools, grocery stores, shopping center, ... View Details

1462.5 FEETSQ
Bedrooms: 2
Bathrooms: 1
Single Family
Listing # 26472224
235 Ch. de Fitch-Bay Magog, QC
Magog - Estrie - Unique, rustic-style property nestled on a magnificent 37,500 ft² lot, just minutes from downtown Magog. This cozy haven... View Details

Bedrooms: 3
Bathrooms: 1
Revenue Prop.
Listing # 27355228
188 Ch. du Ruisseau-Rouge Magog, QC
Magog - Estrie - Investment opportunity not to be missed! Well-maintained quadruplex strategically located within walking distance of ... View Details

1290.0 FEETSQ
Bedrooms: 2+1
Bathrooms: 1
Single Family
Listing # 22464776
2814 Rue Georges-Cusson Sherbrooke (Les Nations), QC
Sherbrooke (Les Nations) - Estrie - Rarity at a more-than-affordable price. Superb semi-detached located in a desirable area of the North. It offers 3 ... View Details

For Sale
$250,000 +GST/QST
Com./Ind./Block
Listing # 28479817
1 Rue Non Disponible-Unavailable Sherbrooke (Fleurimont), QC
Sherbrooke (Fleurimont) - Estrie - Private daycare center located in Fleurimont (goodwill), established since 2017 and operated by the same owner since ... View Details

190.77 METRESQ
Bedrooms: 3
Bathrooms: 3
Single Family
Listing # 9126096
1085 Rue Rostand Sherbrooke (Les Nations), QC
Sherbrooke (Les Nations) - Estrie - Superb property in Sherbrooke's prestigious Rostand district! Upscale neighborhood close to services: Beckett Woods, ... View Details

For Sale
1139.16 FEETSQ
Bedrooms: 2
$695,000
Single Family
Listing # 19735830
23 Ch. du Rivage Austin, QC
Austin - Estrie - Summer cottage (no insulation)! Lake Orford shoreline - 70' frontage, including a dock for beautiful days by the lake. ... View Details

For Lease
10940.0 FEETSQ
$11.00 Annual / Square Feet +GST/QST
Com./Ind./Block
Listing # 27751028
2201 - 2231 Rue Tanguay Magog, QC
Magog - Estrie - Spacious 10 940 sq. ft. industrial & commercial space (ground floor & mezzanine), washrooms, 14 X 14 garage doors, 22' ... View Details

1276.0 FEETSQ
Bedrooms: 2
Bathrooms: 2
Single Family
Listing # 20077170
16 Ch. de North Derby Stanstead - Ville, QC
Stanstead - Ville - Estrie - Discover this charming home set on a wooded lot of nearly 40,000 sq. ft. Property with 2 bedrooms, 2 bathrooms, boudoir ... View Details

For Sale
2245.0 FEETSQ
$125,000 +GST/QST
Com./Ind./Block
Listing # 13766859
366 Rue Principale O. Magog, QC
Magog - Estrie - Excellent business opportunity in the heart of Magog! Located on busy Rue Principale Ouest, this business is ... View Details
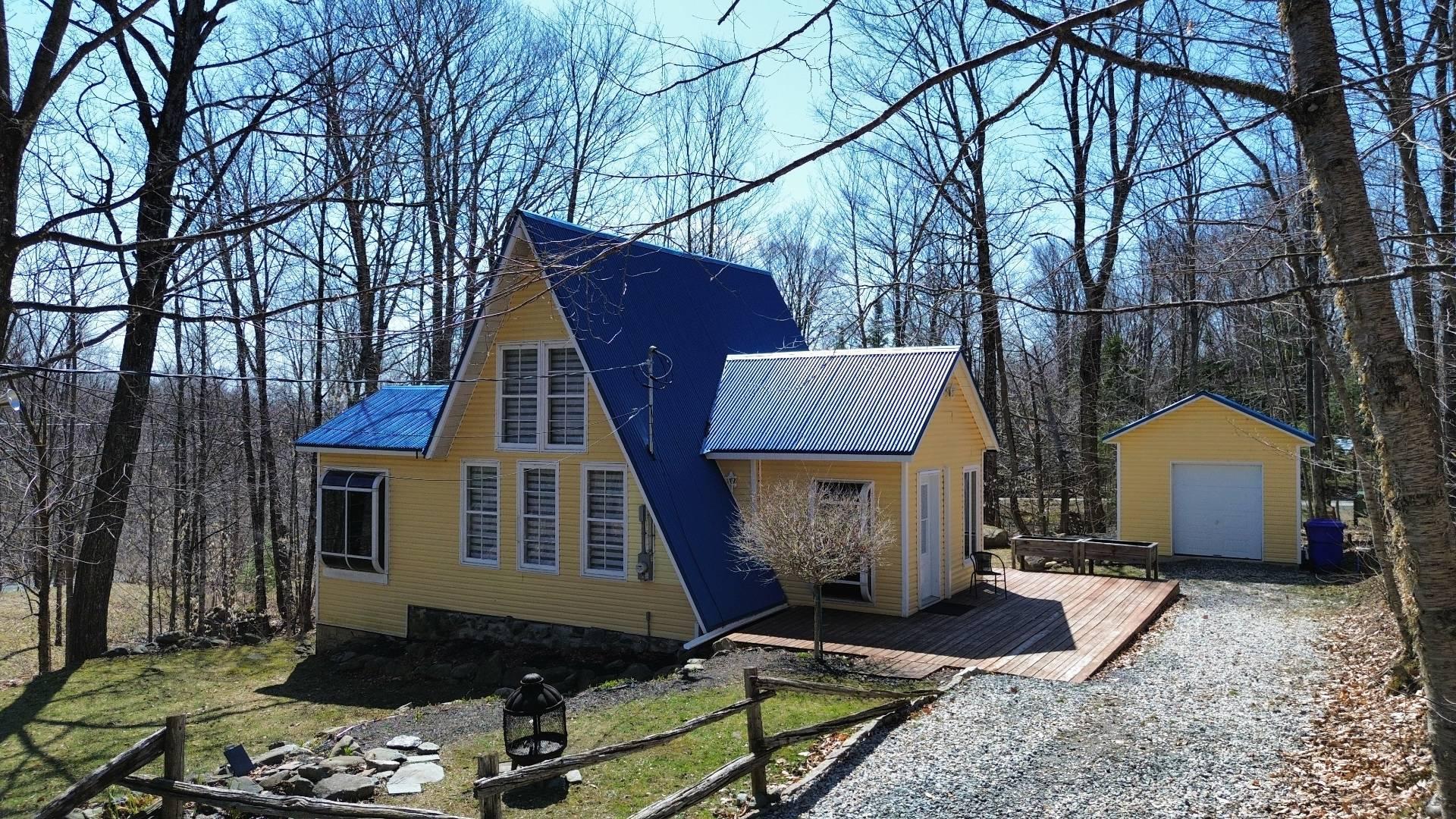
861.0 FEETSQ
Bedrooms: 1
Bathrooms: 1
Single Family
Listing # 26647056
39 Rue des Trembles Austin, QC
Austin - Estrie - Nestled on a dead-end street, you'll be completely charmed by this 4-season chalet, surrounded by bucolic nature. 1 ... View Details

98.2 METRESQ
Bedrooms: 2
Bathrooms: 1
Condo/Apt.
Listing # 27147662
1068 Rue Champlain Magog, QC
Magog - Estrie - Superb condo located near many conveniences: schools, grocery stores, shopping center, highway access, downtown, Lake ... View Details

2474.0 FEETSQ
Bedrooms: 3+2
Bathrooms: 2
Single Family
Listing # 20666363
230 Ch. du Lac-à-la-Truite Orford, QC
Orford - Estrie - LAC À LA TRUITE ACCESS, vast property on 83,698 sq.ft. of land, also included in sale is 11,451 sq.ft. of lakefront land... View Details

For Sale
1250.0 FEETSQ
Bedrooms: 3
Bathrooms: 2
$639,000
Single Family
Listing # 10085838
15 Ch. du Sous-Bois Eastman, QC
Eastman - Estrie - Welcome to Vertendre! This magnificent estate of over 1000 acres of forest backs onto Mont Orford Park and offers over ... View Details

For Lease
Bedrooms: 3
Bathrooms: 2
$4,600.00 Monthly
Single Family
Listing # 11309781
116 Av. des Guides Magog, QC
Magog - Estrie - Charming property located just a few steps from Lake Memphremagog in Southière-sur-le-lac, designated an ecologically ... View Details

1596.0 FEETSQ
Bedrooms: 2+1
Bathrooms: 3
Single Family
Listing # 15387079
551 Rue Gosselin Magog, QC
Magog - Estrie - Impeccable property within walking distance of marinas, downtown, Lake Memphremagog, restaurants, schools, parks. View ... View Details

For Sale
970.0 FEETSQ
Bedrooms: 2+3
Bathrooms: 2
$539,500 +GST/QST
Single Family
Listing # 18961825
36 Rg Cohoes La Patrie, QC
La Patrie - Estrie - Unique property with 2 cottages - Residence or short-term rental | Mont Mégantic. You're sure to fall in love with this ... View Details
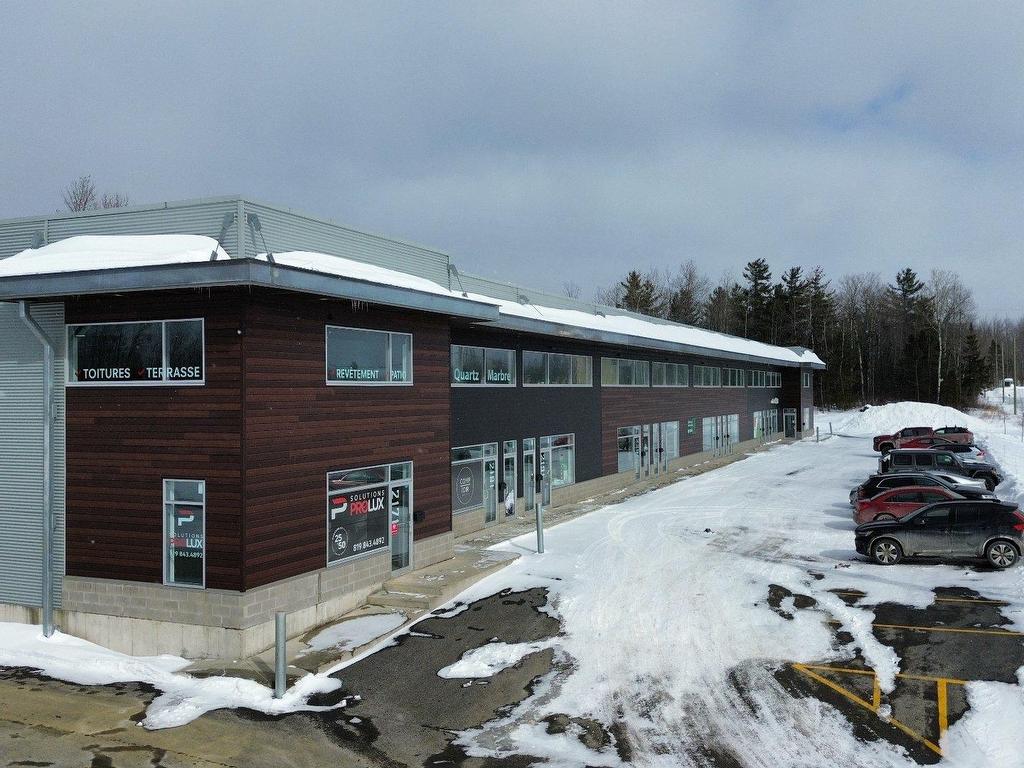
For Lease
$11.00 Annual / Square Feet +GST/QST
Com./Ind./Block
Listing # 21824606
2181 Rue Tanguay Magog, QC
Magog - Estrie - Spacious 2752 sq. ft. industrial & commercial space (ground floor & mezzanine), 2 washrooms, 14 X 14 garage door, 22' ... View Details
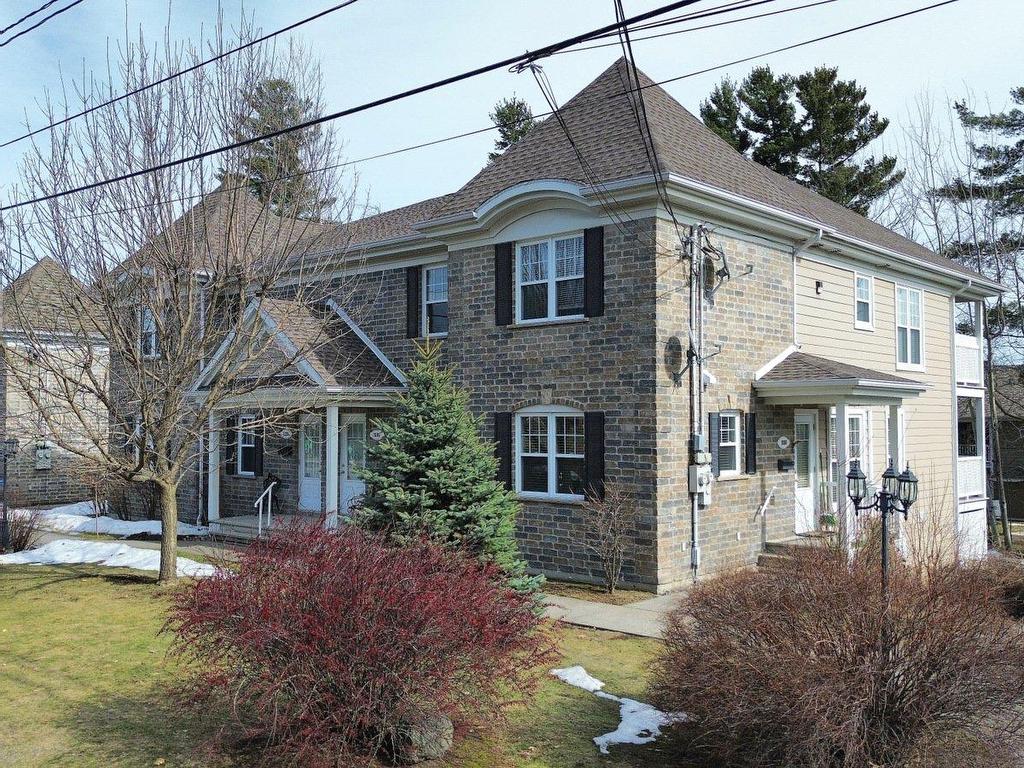
For Sale
184.3 METRESQ
Bedrooms: 2+1
Bathrooms: 2
$449,000
Condo/Apt.
Listing # 15139637
1084 Rue Champlain Magog, QC
Magog - Estrie - Superb condo located near many amenities: schools, grocery stores, shopping center, highway access, downtown, Lake ... View Details

