Listings
All fields with an asterisk (*) are mandatory.
Invalid email address.
The security code entered does not match.

For Sale
1675.0 FEETSQ
Bedrooms: 3
Bathrooms: 1
$495,000
Single Family
Listing # 20468677
5285 Rue Mills Sherbrooke (Brompton/Rock Forest/Saint-Élie/Deauville), QC
Sherbrooke (Brompton/Rock Forest/Saint-Élie/Deauville) - Estrie - Beautiful location in Old Rock Forest, on Mills Street, in a very quiet area. Over 29,000 sq. ft. with utilities (on 2 ... View Details

For Sale
1944.0 FEETSQ
Bedrooms: 3
Bathrooms: 2
$819,000
Single Family
Listing # 18897901
2436 13e Rang Orford, QC
Orford - Estrie - Cozy fieldstone house offering 3 bedrooms, 2 bathrooms, sewing room/office, 2 living rooms, and family room in the ... View Details

For Sale
Bedrooms: 1
Bathrooms: 1
$195,000
Revenue Prop.
Listing # 18036879
119 - 121 Rue D'Arcy Magog, QC
Magog - Estrie - Duplex in Magog, 2 X 3½ with washer-dryer in each unit. Conveniently located, it offers proximity to downtown, Lake ... View Details

For Sale
$195,000
Land/Lot
Listing # 20768723
Route 249 Saint-Denis-de-Brompton, QC
Saint-Denis-de-Brompton - Estrie - St-Denis de Brompton, large 1.5-acre lot at the entrance of the village, close to the ''Jardin des lacs'' elementary ... View Details

For Sale
1326.0 FEETSQ
Bedrooms: 4
Bathrooms: 1
$424,500
Single Family
Listing # 10060031
398 Rue Fraser Magog, QC
Magog - Estrie - Charming family home offering 4 bedrooms, 1 bathroom, 1 powder room with washer/dryer, and a family room in the basement... View Details

For Sale
2017.0 FEETSQ
Bedrooms: 3
Bathrooms: 2
$829,000
Single Family
Listing # 17791704
4396 Rue Marcheterre Ascot Corner, QC
Ascot Corner - Estrie - Spacious property located at the entrance to Ascot Corner (on the edge of Fleurimont), connected to municipal sewer ... View Details

For Sale
970.0 FEETSQ
Bedrooms: 2+3
Bathrooms: 2
$499,500 +GST/QST
Single Family
Listing # 11976268
36 Rg Cohoes La Patrie, QC
La Patrie - Estrie - PRICE FOR QUICK SALE! 2 cottages, residence or short-term rental. Mont Mégantic. You're sure to fall in love with this ... View Details

For Sale
42.6 METRESQ
Bedrooms: 1
Bathrooms: 1
$274,500 +GST/QST
Condo/Apt.
Listing # 28675435
385 Rue du Moulin Magog, QC
Magog - Estrie - RARE - SHORT-TERM RENTAL PERMITTED! Condo located a few steps from Lake Memphremagog, downtown, Marais de la Rivière aux... View Details

For Sale
64.5 METRESQ
Bedrooms: 2
Bathrooms: 2
$375,000 +GST/QST
Condo/Apt.
Listing # 11976303
385 Rue du Moulin Magog, QC
Magog - Estrie - RARE - SHORT-TERM RENTAL PERMITTED! Condo located a few steps from Lake Memphremagog, downtown, Marais de la Rivière aux... View Details

For Sale
90.53 METRESQ
Bedrooms: 3+1
Bathrooms: 2
$399,000
Single Family
Listing # 14603290
2125 Rue St-Denis Drummondville, QC
Drummondville - Centre-du-Québec - Charming property offering all the space you need for family! 4 bedrooms, including 3 on the ground floor, and 2 ... View Details

For Sale
Bedrooms: 2
Bathrooms: 1
$345,000
Revenue Prop.
Listing # 13947332
206 - 208 Rue St-David Magog, QC
Magog - Estrie - Excellent investment opportunity in Magog! Discover this well-maintained duplex located near schools, downtown, Lake ... View Details
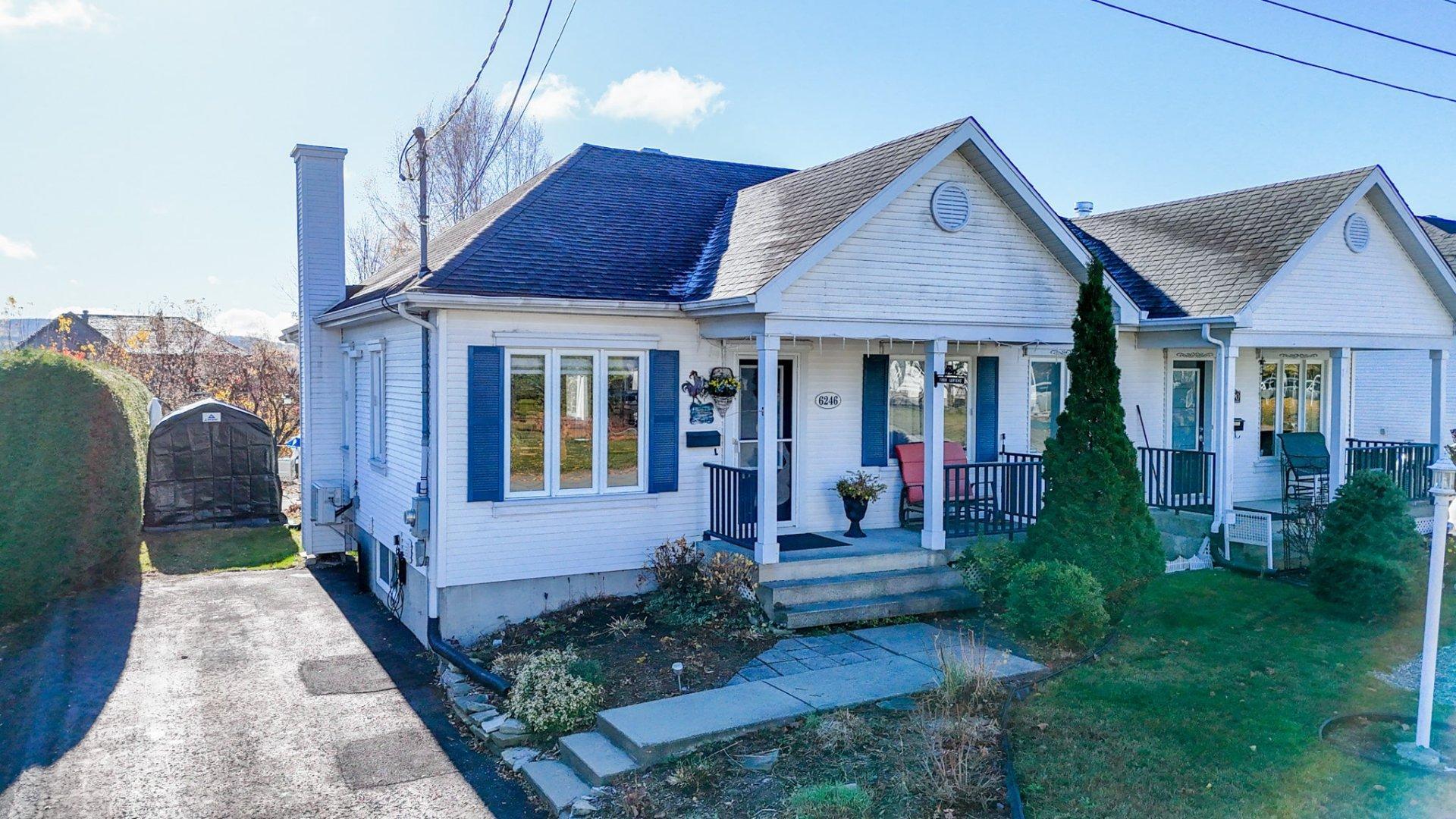
For Sale
77.3 METRESQ
Bedrooms: 1+1
Bathrooms: 1
$359,000
Single Family
Listing # 23983851
6246 Rue Florent Sherbrooke (Brompton/Rock Forest/Saint-Élie/Deauville), QC
Sherbrooke (Brompton/Rock Forest/Saint-Élie/Deauville) - Estrie - A superb opportunity for first-time buyers or small families! Discover this charming semi-detached home on a 5,911 sq. ... View Details

For Sale
110.9 METRESQ
Bedrooms: 2
Bathrooms: 1
$409,000
Condo/Apt.
Listing # 13800145
190 Rue Don-Bosco N. Sherbrooke (Les Nations), QC
Sherbrooke (Les Nations) - Estrie - Le Dynastie Phase II, an iconic complex in northern Sherbrooke. Located on high ground, close to amenities, the ... View Details

For Sale
$339,000 +GST/QST
Com./Ind./Block
Listing # 13470765
734 13e Avenue N. Sherbrooke (Fleurimont), QC
Sherbrooke (Fleurimont) - Estrie - RESTAURANT L'ENTR'AMIS, a unique opportunity to acquire a well-established business in Sherbrooke! The restaurant enjoys... View Details
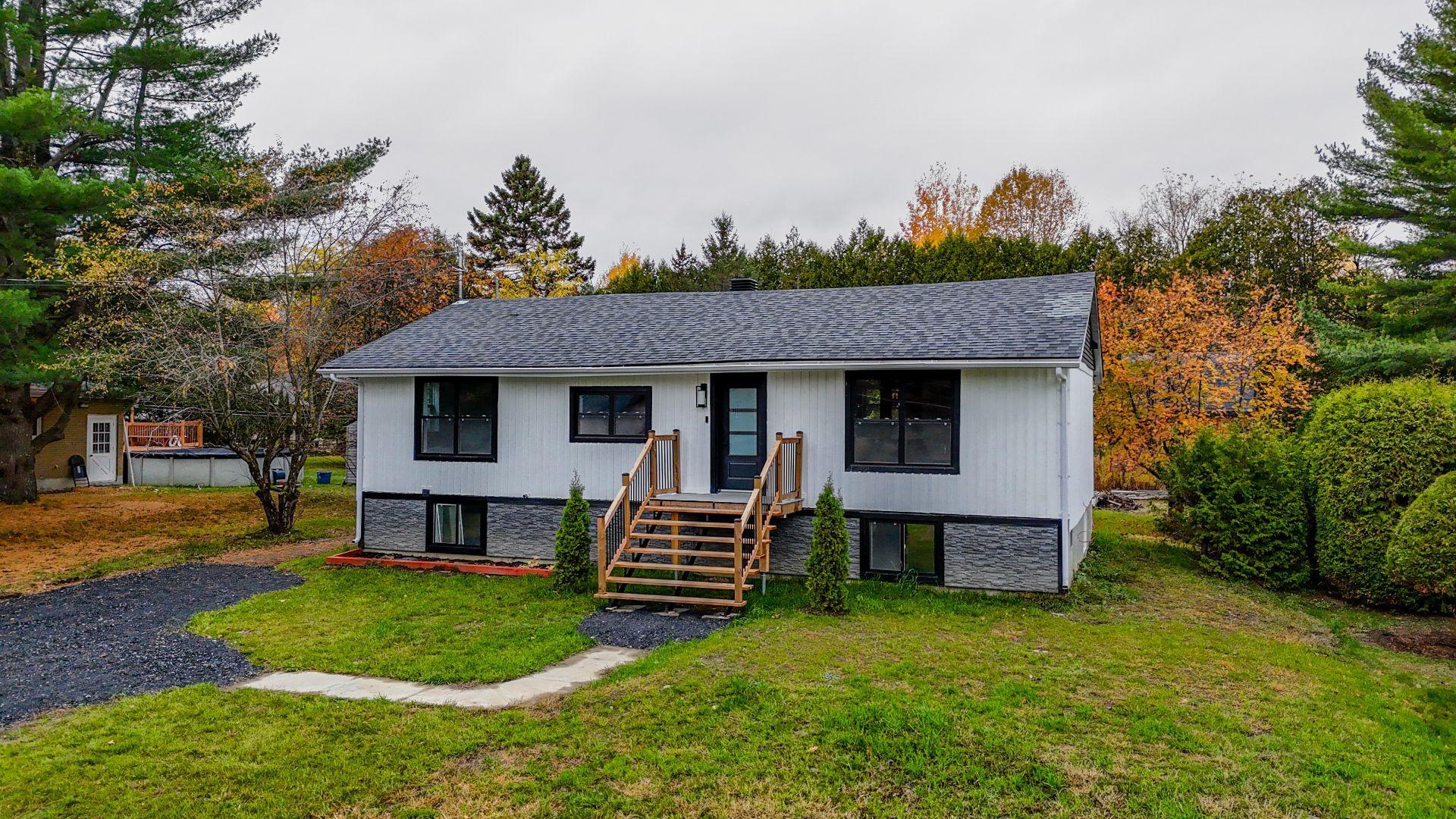
For Sale
103.35 METRESQ
Bedrooms: 1+2
Bathrooms: 2
$525,000
Single Family
Listing # 17969590
106 Ch. Southière Magog, QC
Magog - Estrie - Completely renovated house with added basement! The ground floor includes the master bedroom, a full bathroom, and a ... View Details
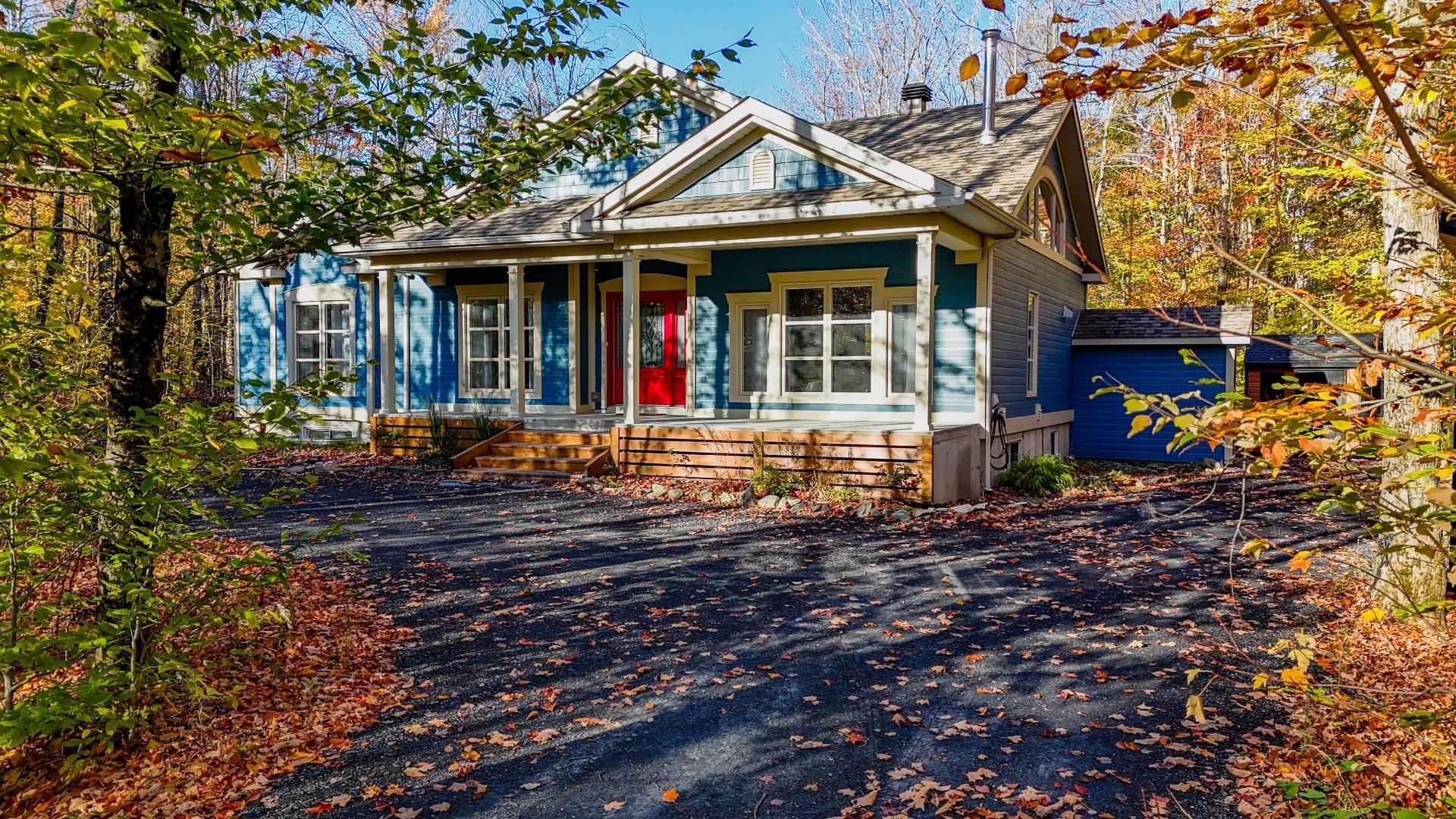
For Sale
1623.0 FEETSQ
Bedrooms: 2+1
Bathrooms: 3
$949,000
Single Family
Listing # 17549605
91 Rue Meunier Eastman, QC
Eastman - Estrie - Spacious 1,620 sq. ft. bungalow offering a warm living environment. The interior features a large, inviting kitchen with... View Details
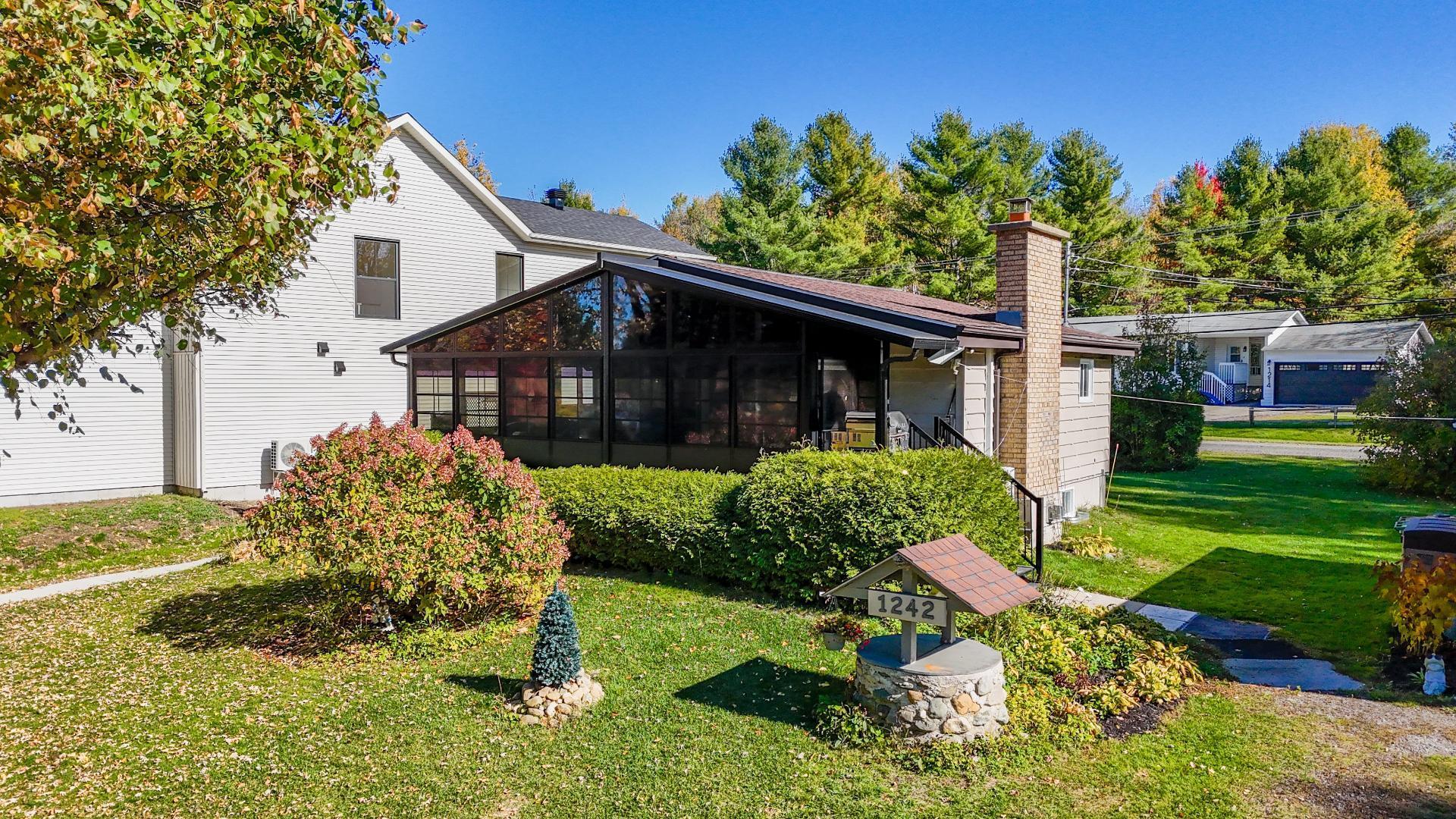
For Sale
794.0 FEETSQ
Bedrooms: 2+1
Bathrooms: 1
$489,000
Single Family
Listing # 12336517
1242 Rue des Tourterelles Magog, QC
Magog - Estrie - Access to Lovering Lake! This home features 3 bedrooms, 1 bathroom, and 1 washroom, as well as a large family room in ... View Details
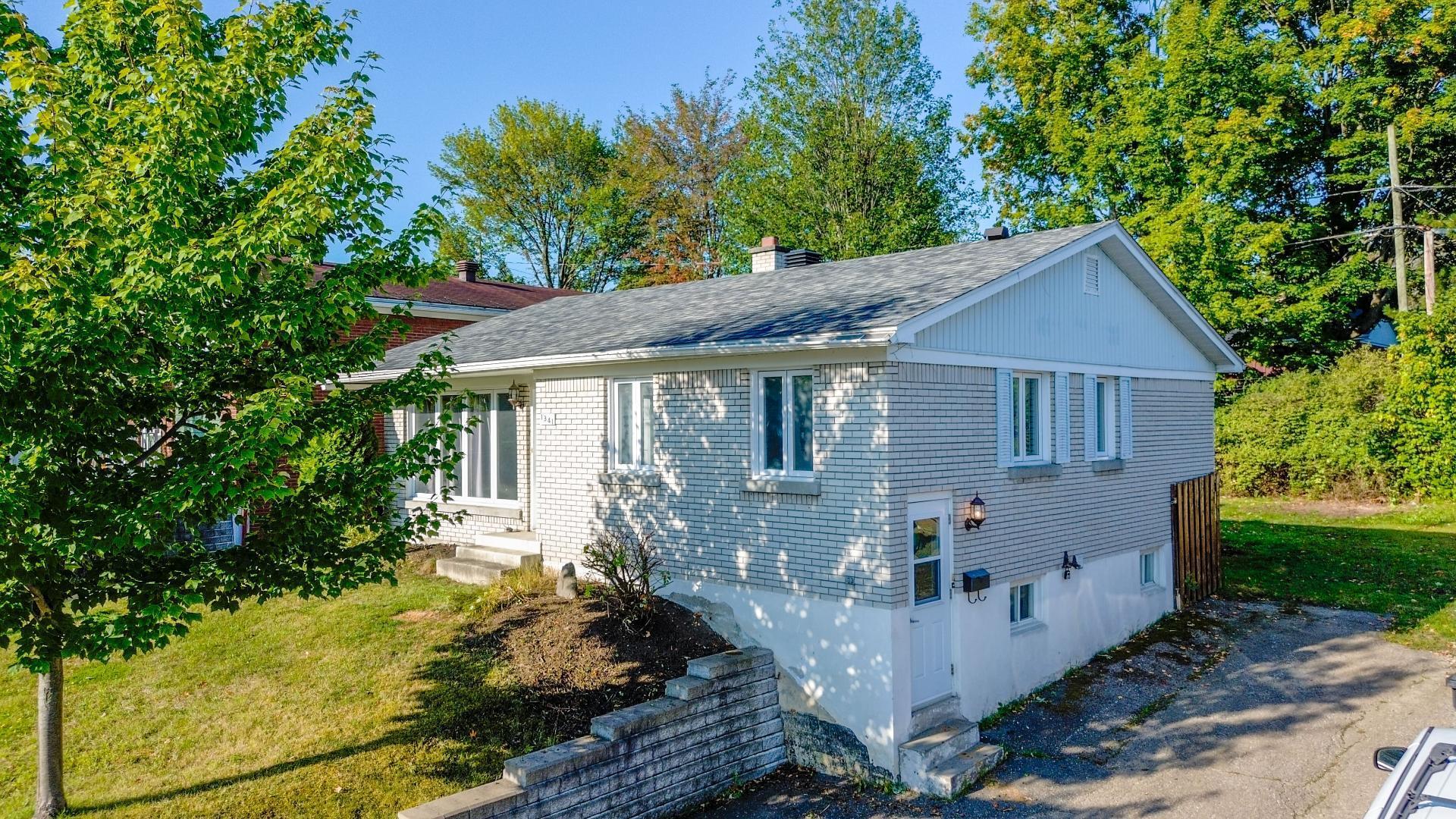
94.5 METRESQ
Bedrooms: 3+1
Bathrooms: 2
Single Family
Listing # 14421722
1341 Rue Prunier Sherbrooke (Les Nations), QC
Sherbrooke (Les Nations) - Estrie - Versatile and well located, this property adapts to your needs and can be used as a single-family home or a duplex. The ... View Details
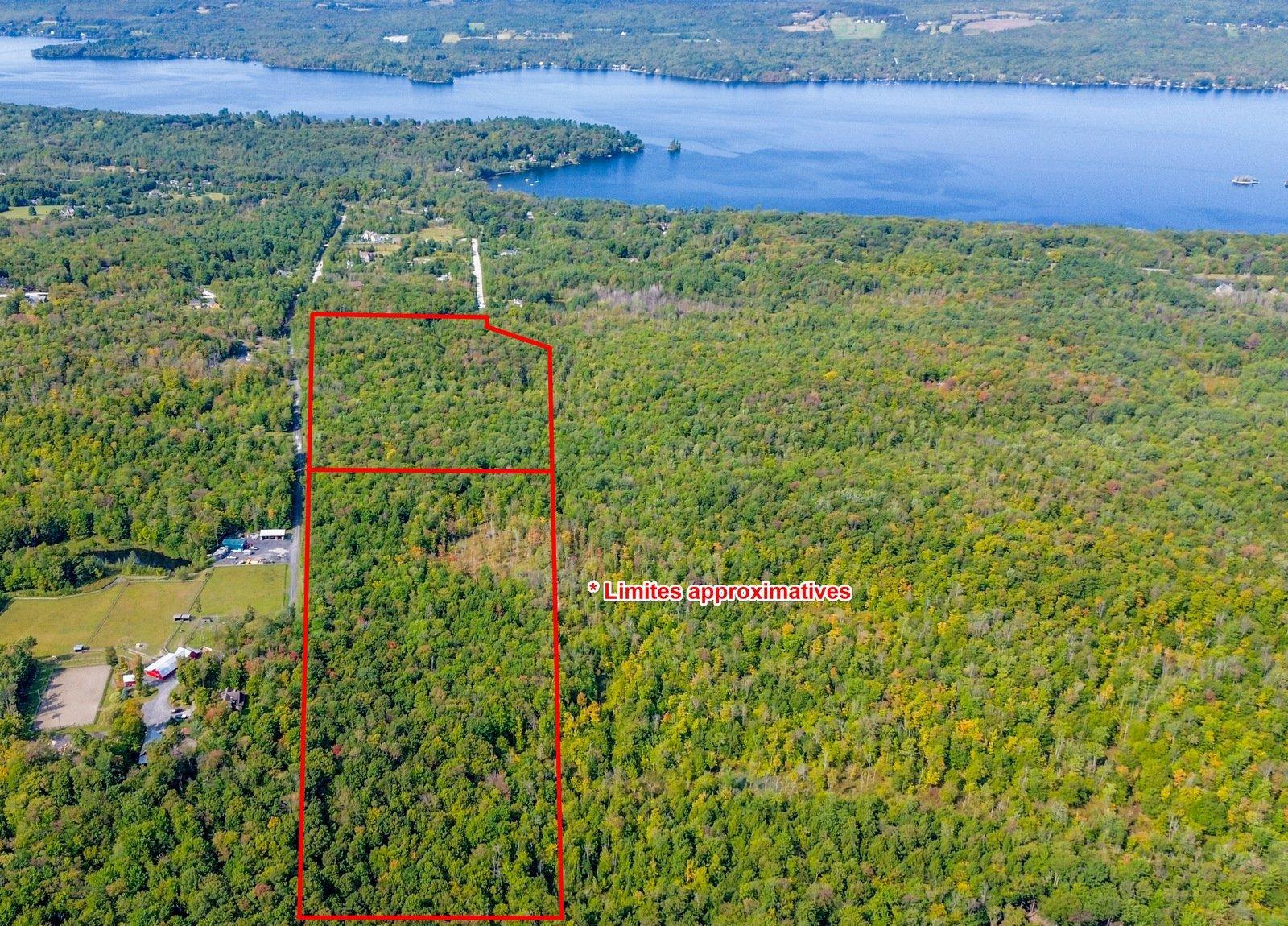
For Sale
$1,350,000
Land/Lot
Listing # 17083659
Rue Lachance Magog, QC
Magog - Estrie - Discover this vast 61-acre property offering privacy and tranquility just minutes from downtown, beautiful Lake ... View Details

For Lease
$9.60 Annual / Square Feet
Com./Ind./Block
Listing # 26982667
2694 - A Rue Sherbrooke Magog, QC
Magog - Estrie - Commercial space for rent in Magog. Discover a versatile 4,300 sq. ft. space offering a multitude of possibilities: ... View Details

For Lease
$17.50 Annual / Square Feet
Com./Ind./Block
Listing # 23949070
2696 Rue Sherbrooke Magog, QC
Magog - Estrie - Commercial space for rent in Magog. Discover a versatile 2,450 sq. ft. space offering a multitude of possibilities: ... View Details
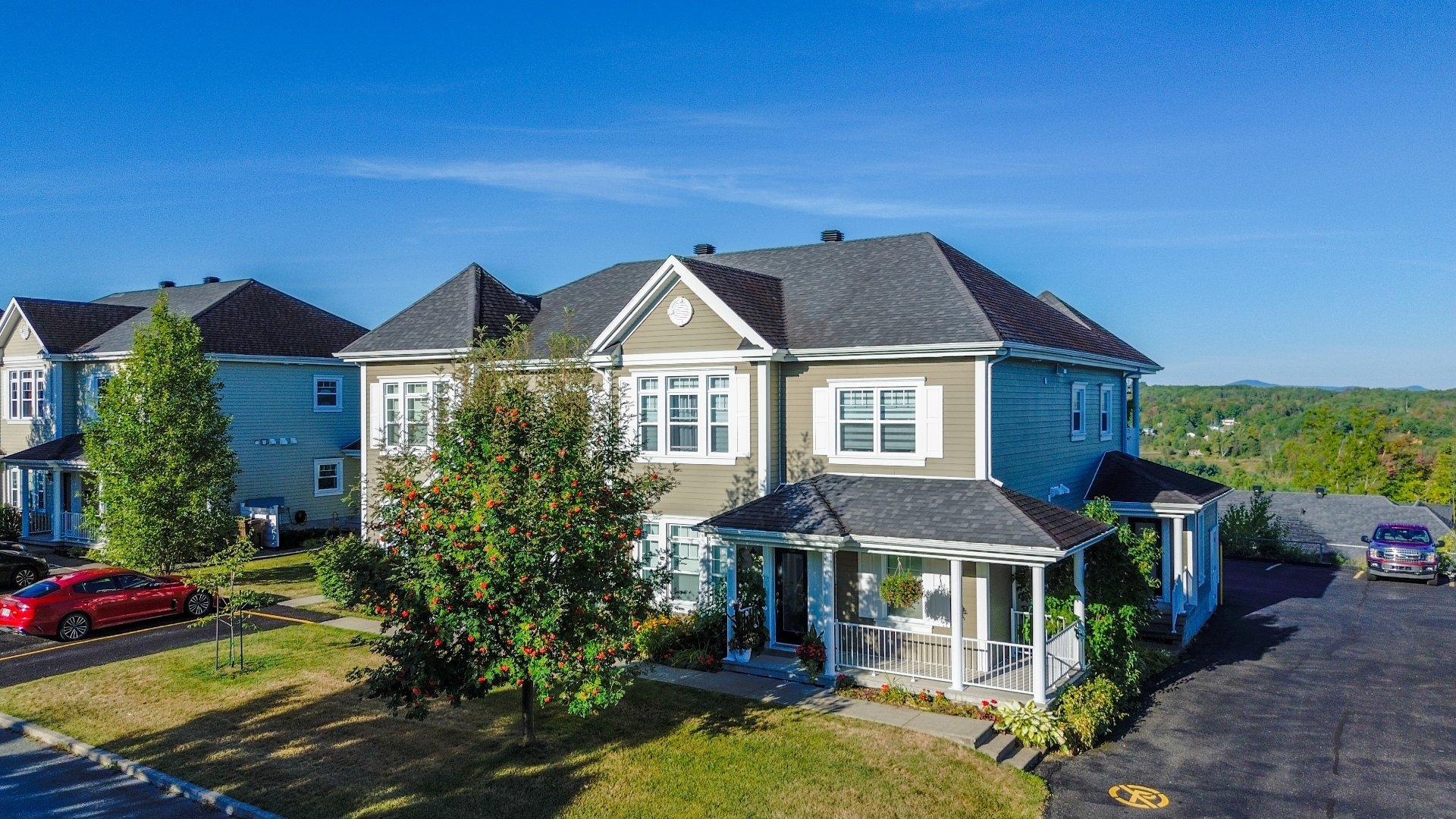
For Sale
99.5 METRESQ
Bedrooms: 2
Bathrooms: 1
$329,000
Condo/Apt.
Listing # 9542022
623 Rue St-Alphonse S. Magog, QC
Magog - Estrie - Beautiful ground floor condo combining space, light, and functionality. Two bedrooms with walk-in closets, bathroom with... View Details
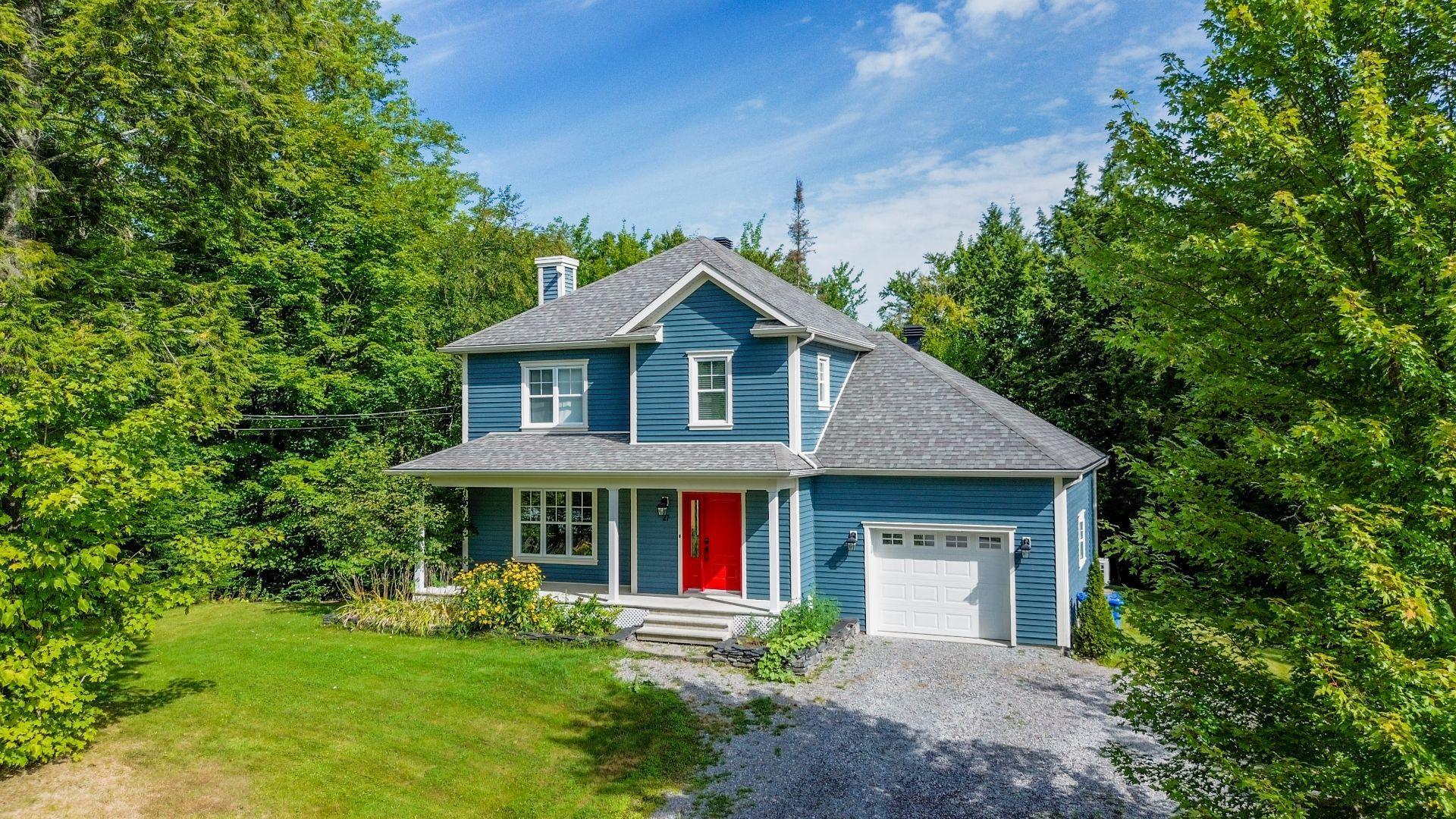
For Lease
Bedrooms: 3+1
Bathrooms: 2
$3,500.00 Monthly
Single Family
Listing # 15843087
27 Rue de la Crête Orford, QC
Orford - Estrie - Located in a peaceful setting on a dead-end street, this spacious 4-bedroom, 2.5-bathroom property will charm you with ... View Details
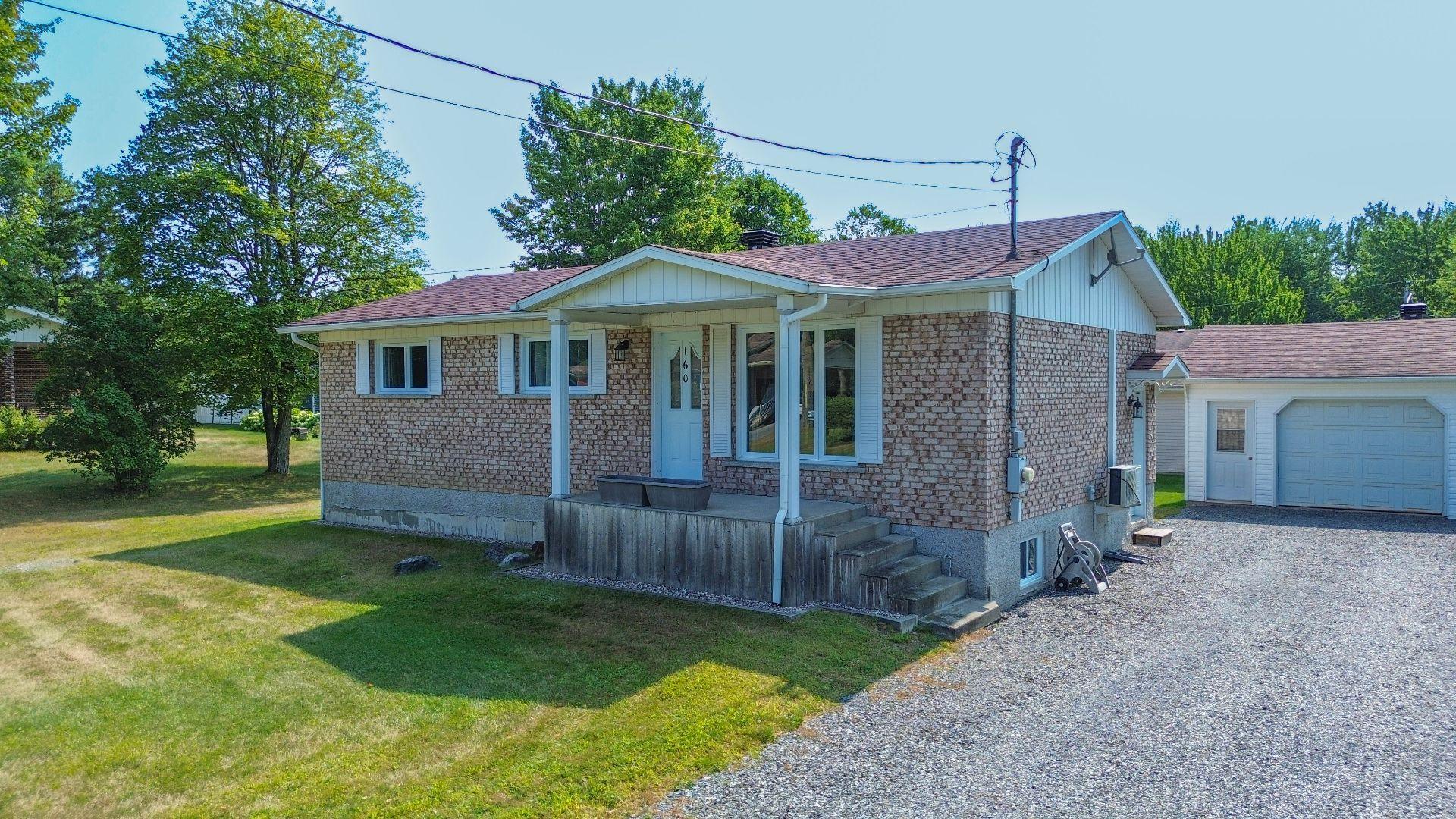
For Sale
89.96 METRESQ
Bedrooms: 3
Bathrooms: 2
$399,000
Single Family
Listing # 17316420
160 Rue Jean Drummondville, QC
Drummondville - Centre-du-Québec - Located on a 16,495 sq. ft. lot, this property offers quick access to the highway (5 minutes) and many essential ... View Details

