Listings
All fields with an asterisk (*) are mandatory.
Invalid email address.
The security code entered does not match.

For Sale
106.88 METRESQ
Bedrooms: 3
Bathrooms: 2
$395,000
Single Family
Listing # 23065776
4601 Rue de Lotbinière Sherbrooke (Brompton/Rock Forest/Saint-Élie/Deauville), QC
Sherbrooke (Brompton/Rock Forest/Saint-Élie/Deauville) - Estrie - 3-bedroom residence on the main floor, renovated kitchen, dining room with patio door with access to balcony, pool and ... View Details

For Sale
$100,000
Land/Lot
Listing # 15439861
Ch. de Ste-Catherine Sherbrooke (Les Nations), QC
Sherbrooke (Les Nations) - Estrie - Beautiful lot of over 15,000 sq. ft. located on Chemin Ste-Catherine within the urban perimeter. The lot includes a ... View Details

For Sale
1915.0 FEETSQ
Bedrooms: 5
Bathrooms: 1
$700,000
Single Family
Listing # 23042284
148 Rue Bullard Magog, QC
Magog - Estrie - Property located in a sought-after neighborhood, within walking distance of downtown, lake, marinas, schools, parks, ... View Details

For Sale
2593.0 FEETSQ
Bedrooms: 4
Bathrooms: 1
$1,499,000
Single Family
Listing # 15563234
98 Av. de la Plage Magog, QC
Magog - Estrie - Southière-sur-le-Lac, access to Lake Memphremagog, APS member. Prestigious home located steps from the water access & a ... View Details

For Sale
106.21 METRESQ
Bedrooms: 1+1
Bathrooms: 1
$579,000
Single Family
Listing # 19773701
60 Ch. du Théâtre Eastman, QC
Eastman - Estrie - Charming residence with a unique character! As soon as you enter the house, you'll be impressed by the high ceilings ... View Details

For Sale
2144.71 FEETSQ
Bedrooms: 3
Bathrooms: 1
$369,000
Farm/Hobby Farm
Listing # 14734141
164Z 3e Rang Saint-Georges-de-Windsor, QC
Saint-Georges-de-Windsor - Estrie - Located in peaceful countryside, this 1880 residence is a haven of peace for those looking for tranquility. 3 bedrooms, ... View Details

Bedrooms: 2
Bathrooms: 2
Revenue Prop.
Listing # 27559080
196 - 200 Rue du Cégep Sherbrooke (Fleurimont), QC
Sherbrooke (Fleurimont) - Estrie - Strategic location! Triplex located within walking distance of various CÉGEP pavilions, public transit, convenience ... View Details

Bedrooms: 1
Bathrooms: 1
Revenue Prop.
Listing # 22558522
188 - 192 Rue du Cégep Sherbrooke (Fleurimont), QC
Sherbrooke (Fleurimont) - Estrie - Strategic location! Quadruplex located within walking distance of various CÉGEP pavilions, convenience stores, pharmacy ... View Details

1623.0 FEETSQ
Bedrooms: 2+1
Bathrooms: 2
Single Family
Listing # 22330841
91 Rue Meunier Eastman, QC
Eastman - Estrie - Eastman, in the heart of nature, here is a spacious bungalow of 1620 sq. ft., with also partially complete basement. The... View Details

For Sale
3775.0 FEETSQ
Bedrooms: 4
Bathrooms: 5
$3,295,000
Single Family
Listing # 13482100
361 Rue Hovey North Hatley, QC
North Hatley - Estrie - 71 feet of shoreline on majestic Lake Massawippi, one of the few properties with its own private beach and dock. Located... View Details
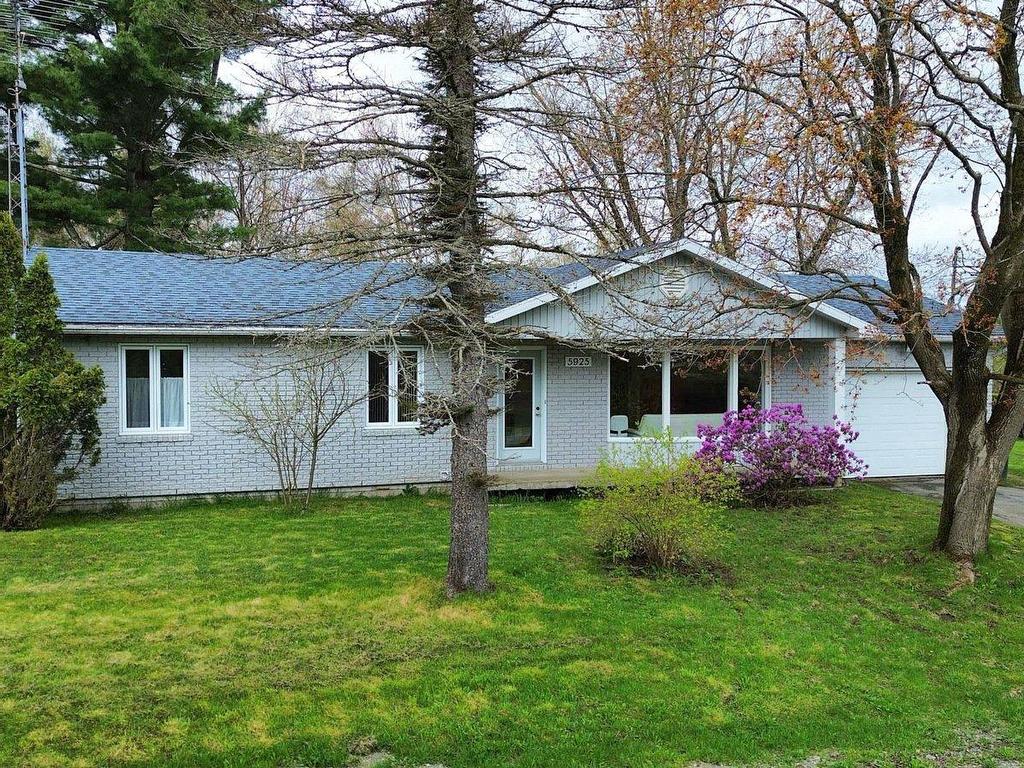
For Sale
1349.0 FEETSQ
Bedrooms: 3
Bathrooms: 1
$349,000
Single Family
Listing # 24068266
5925 Rue Leas Sherbrooke (Brompton/Rock Forest/Saint-Élie/Deauville), QC
Sherbrooke (Brompton/Rock Forest/Saint-Élie/Deauville) - Estrie - House set back from the main road on a 39,265 sq. ft. hedged lot with pond and no rear neighbors. This property offers 3... View Details
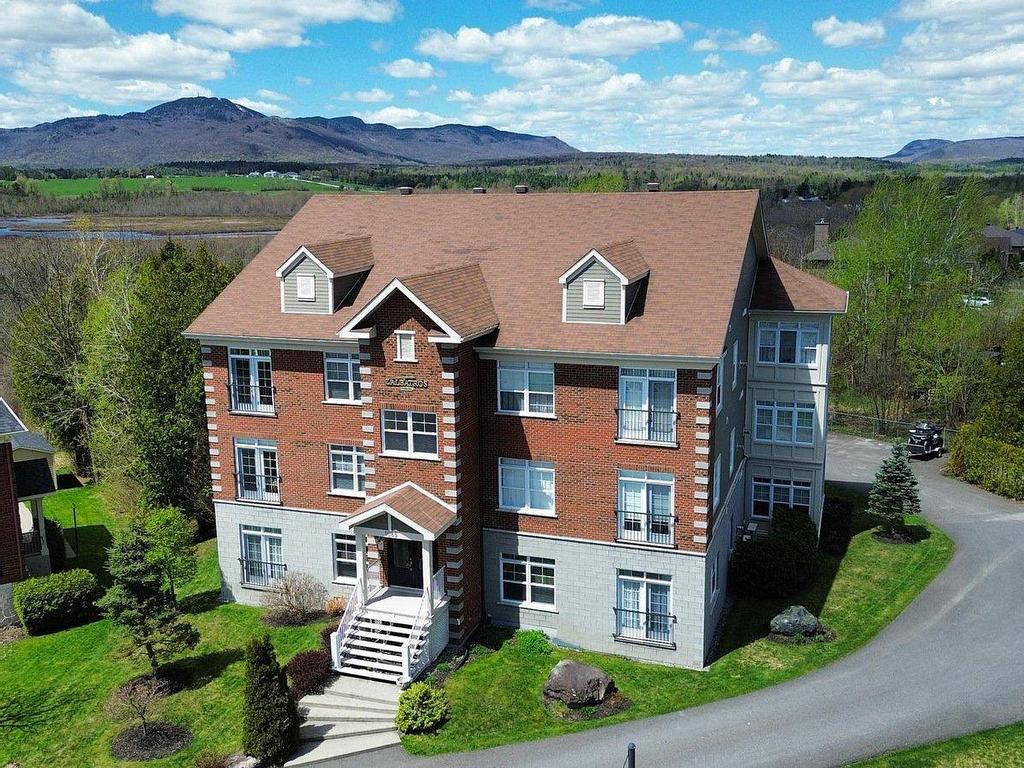
For Sale
131.1 METRESQ
Bedrooms: 3
Bathrooms: 1
$499,000
Condo/Apt.
Listing # 21439538
1085 Rue du Moulin Magog, QC
Magog - Estrie - Walking distance to LacMemphremagog, downtown, marsh trails, parks. Located in the 'l'Albatros' complex, this superb ... View Details
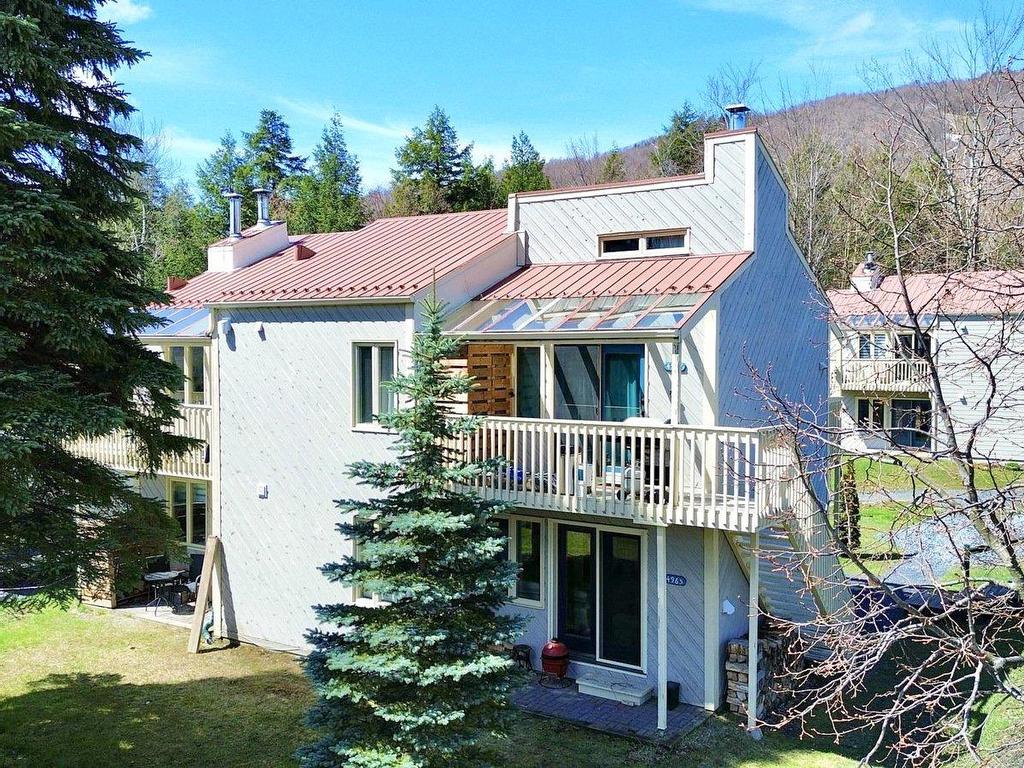
For Sale
37.2 METRESQ
Bedrooms: 1
Bathrooms: 1
$265,000
Condo/Apt.
Listing # 22220939
4965 Ch. du Parc Orford, QC
Orford - Estrie - Rare on the market, 1 bedroom condo with basement (5' ceiling). Renovated with taste (oiles wood floors, ceramic, black ... View Details
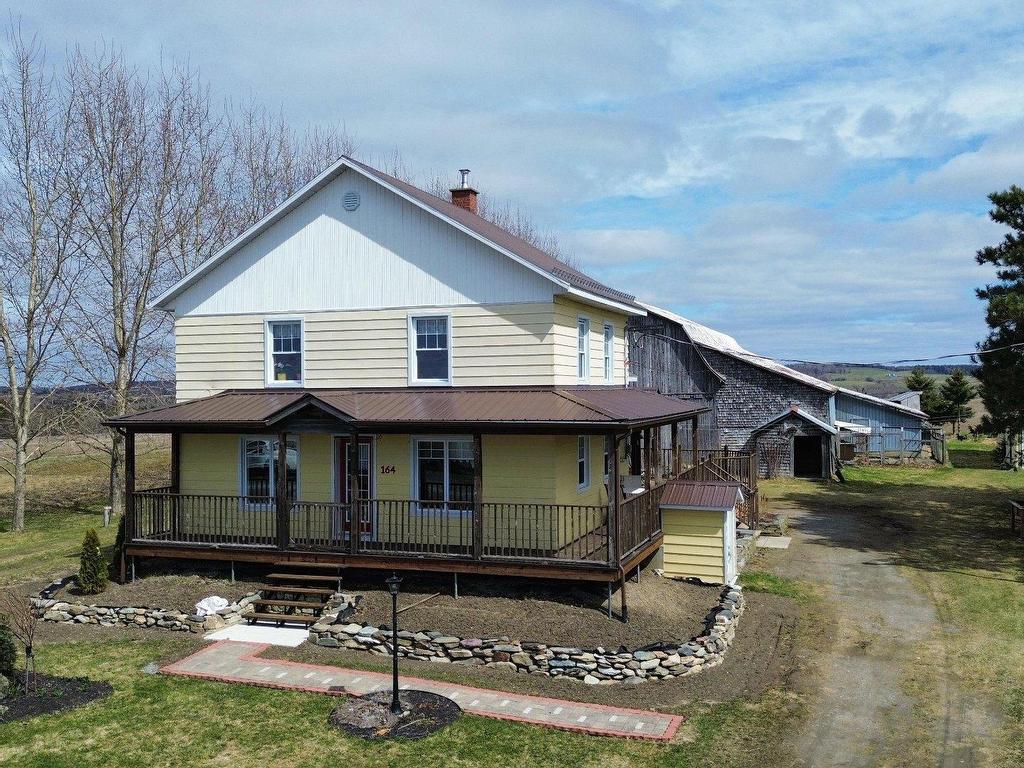
For Sale
199.25 METRESQ
Bedrooms: 3
Bathrooms: 1
$369,000
Single Family
Listing # 14877255
164 3e Rang Saint-Georges-de-Windsor, QC
Saint-Georges-de-Windsor - Estrie - Located in peaceful countryside, this 1880 residence is a haven of peace for those looking for tranquility. 3 bedrooms, ... View Details
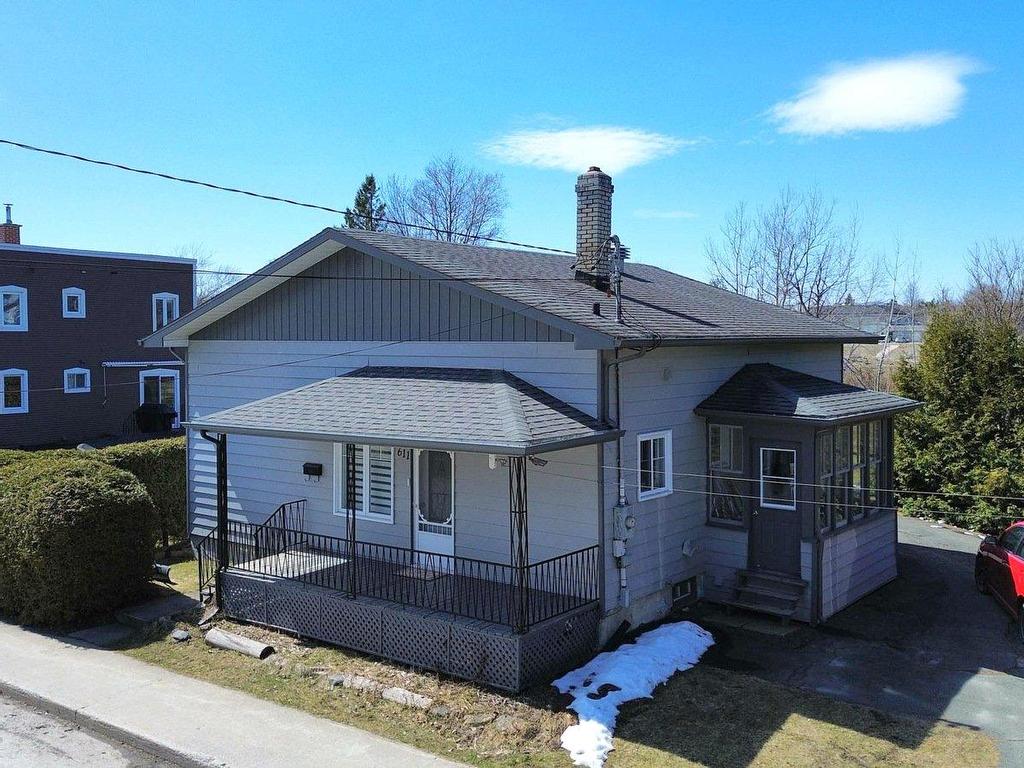
For Sale
894.0 FEETSQ
Bedrooms: 3
Bathrooms: 2
$250,000
Single Family
Listing # 22064581
611 Rue St-Pierre Magog, QC
Magog - Estrie - Charming affordable home ideally located near all services (in the east end of the town) and offering space for the ... View Details
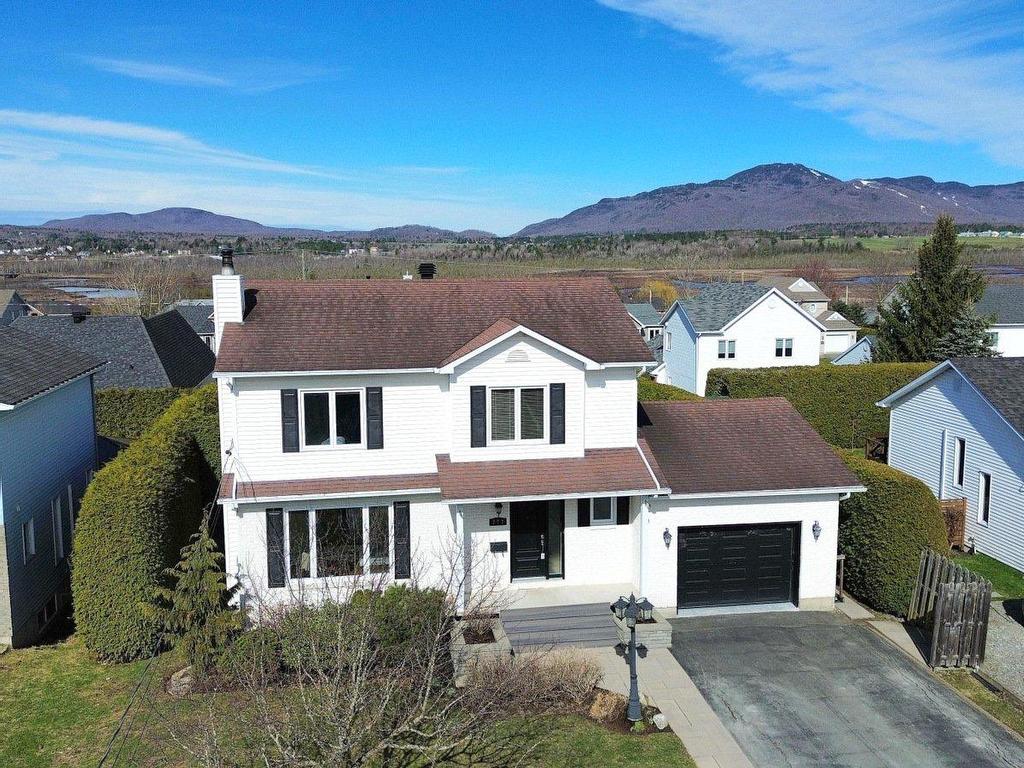
1763.0 FEETSQ
Bedrooms: 3+1
Bathrooms: 1
Single Family
Listing # 17920140
777 Rue Poitras Magog, QC
Magog - Estrie - Got a tough list of criteria to meet? Let's remedy the situation! Superb 2-storey home with attached garage, offering a ... View Details
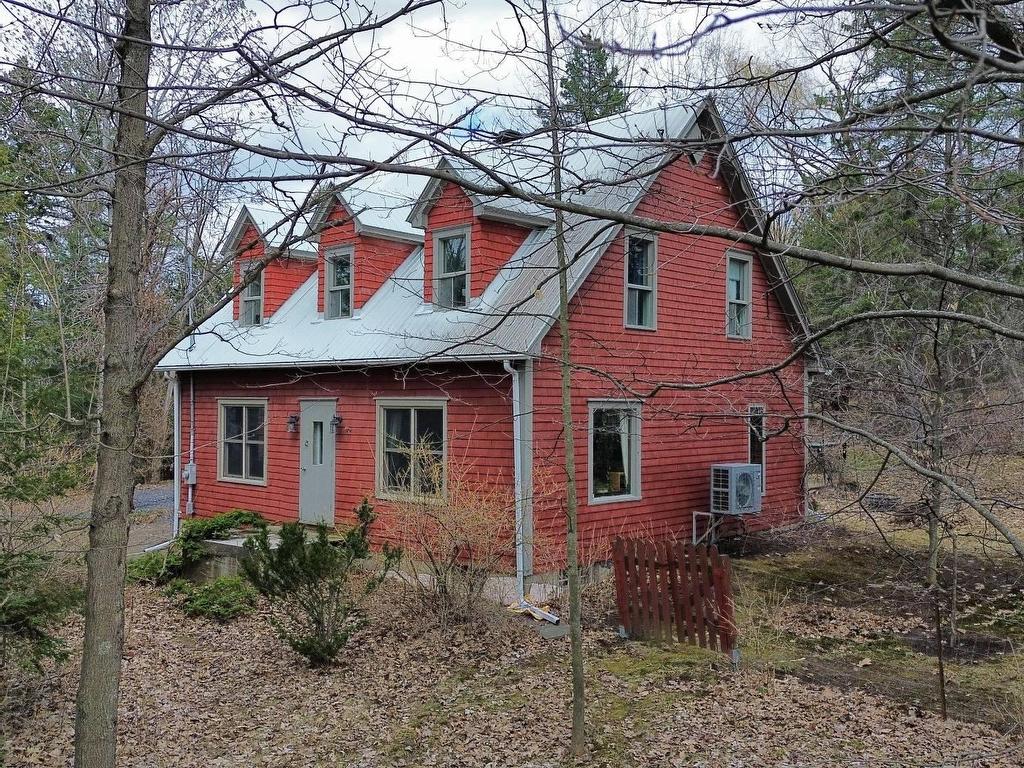
For Sale
1820.0 FEETSQ
Bedrooms: 3
Bathrooms: 2
$459,000
Single Family
Listing # 18361028
2432 Ch. de Ste-Catherine Sherbrooke (Les Nations), QC
Sherbrooke (Les Nations) - Estrie - View Details
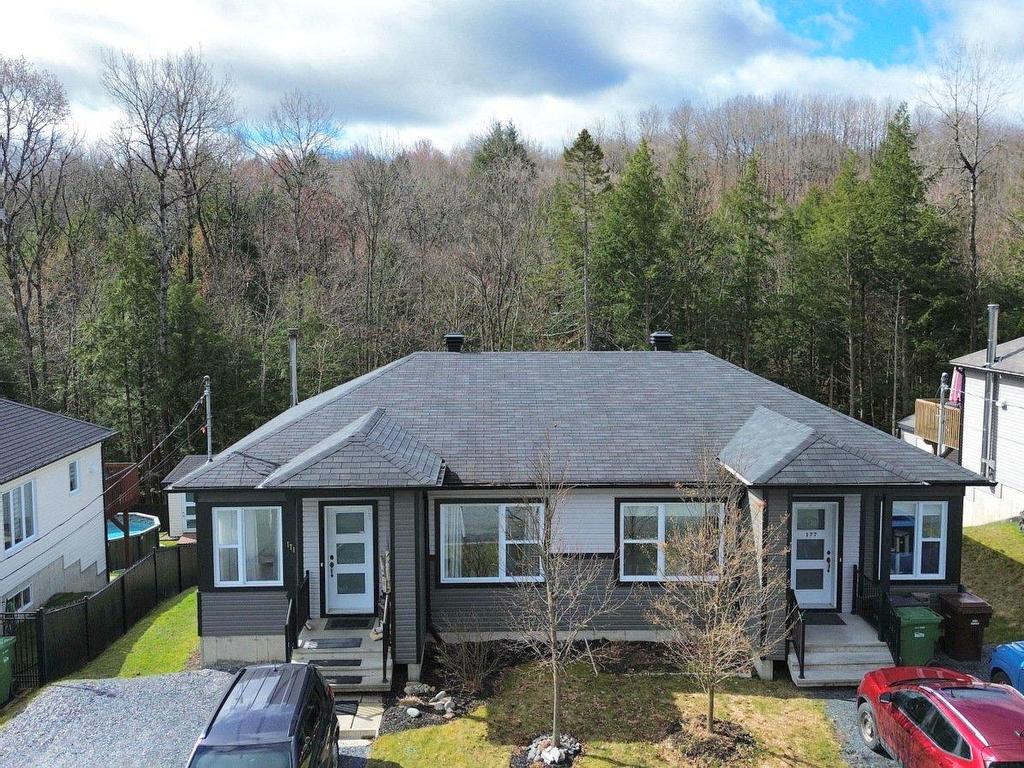
927.0 FEETSQ
Bedrooms: 2+1
Bathrooms: 2
Single Family
Listing # 16873834
171 Rue Mount Sherbrooke (Lennoxville), QC
Sherbrooke (Lennoxville) - Estrie - Tranquility assured, no rear neighbors! Lennoxville, superb semi-detached home built in 2013 on a cul-de-sac street. 3 ... View Details
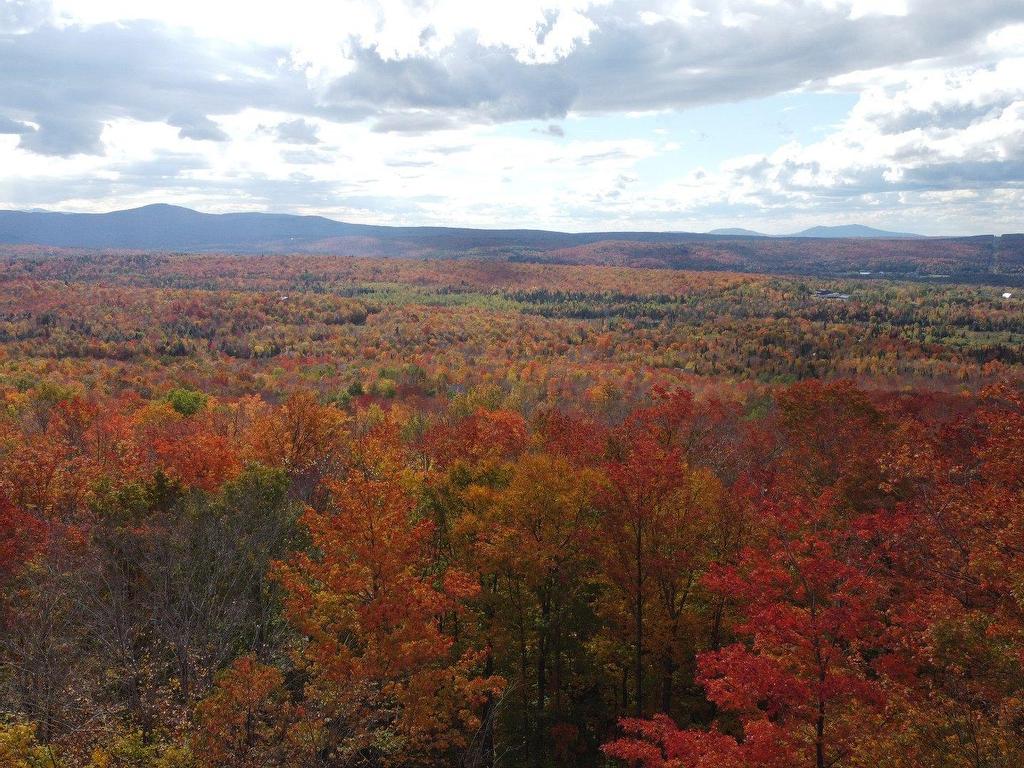
For Sale
$179,000
Land/Lot
Listing # 15876988
Ch. de l'Escalade Eastman, QC
Eastman - Estrie - Wonderful view! The pictures were actually taken from the lot, imagine the view from the 2nd floor. More than an acre to... View Details
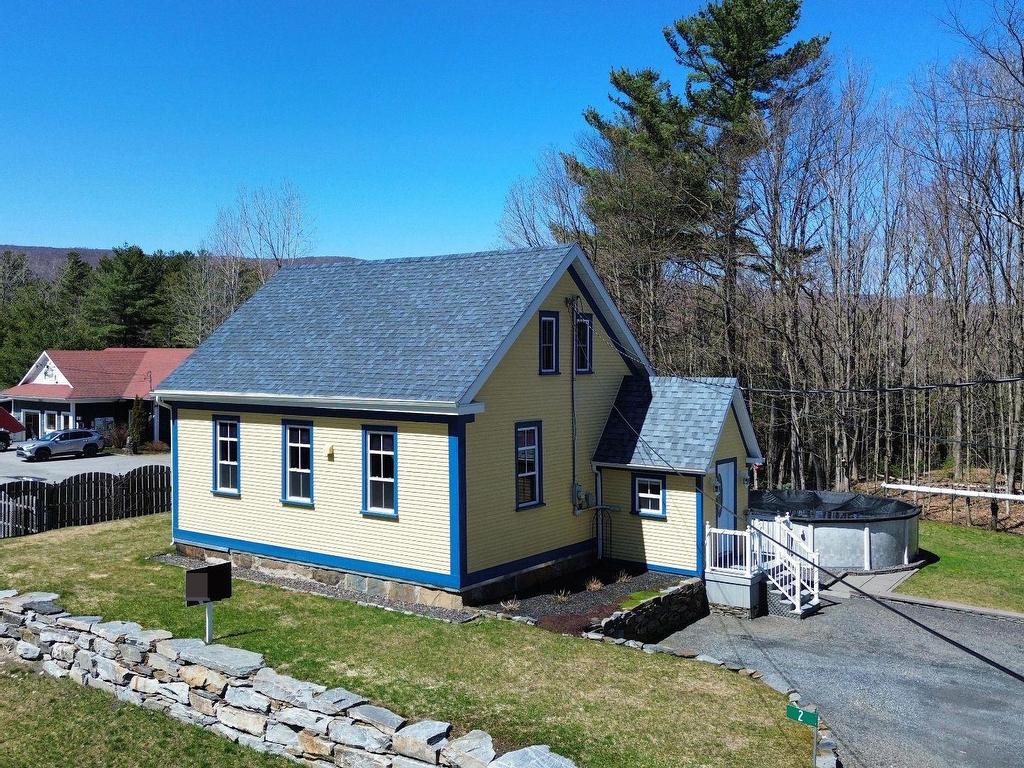
For Sale
1049.0 FEETSQ
Bedrooms: 2
Bathrooms: 2
$399,000
Single Family
Listing # 19899883
2 Ch. Mountain Bolton-Est, QC
Bolton-Est - Estrie - Zoned for residential and commercial use, it offers a wide range of possibilities (professional offices, restaurants, ... View Details
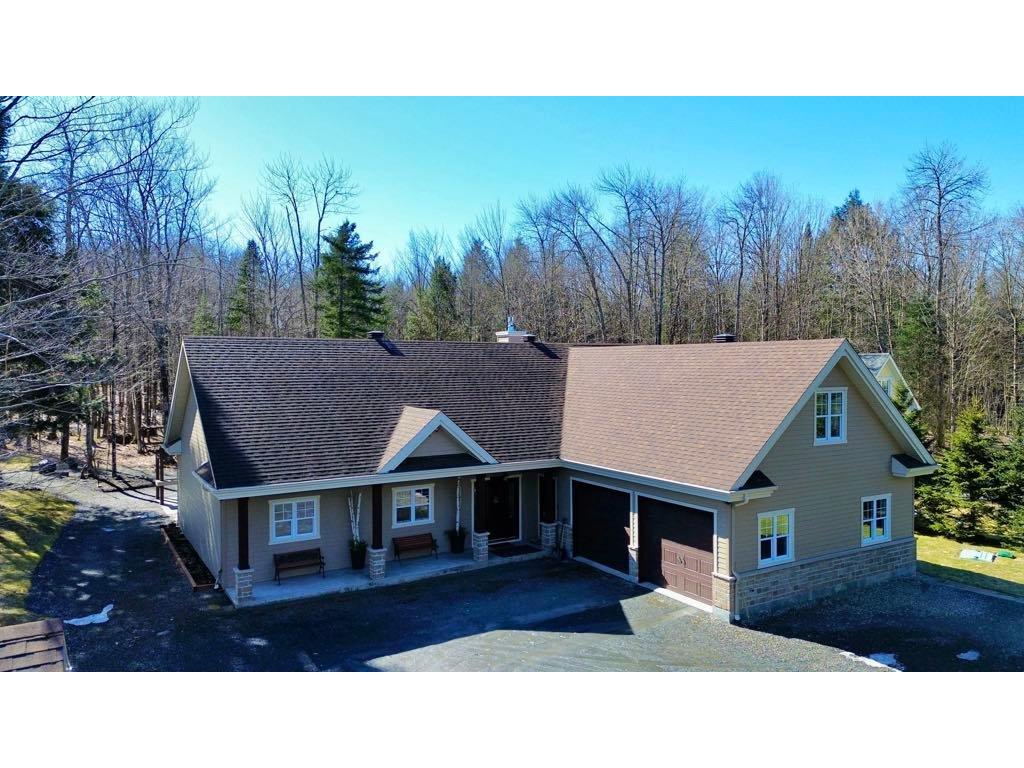
2389.0 FEETSQ
Bedrooms: 3
Bathrooms: 2
Single Family
Listing # 28307908
2997 Ch. Montpetit Magog, QC
Magog - Estrie - Lac Memphrémagog access - Private domain Estrie Vent ! Comfortable residence with all main rooms on the same floor: 3 ... View Details
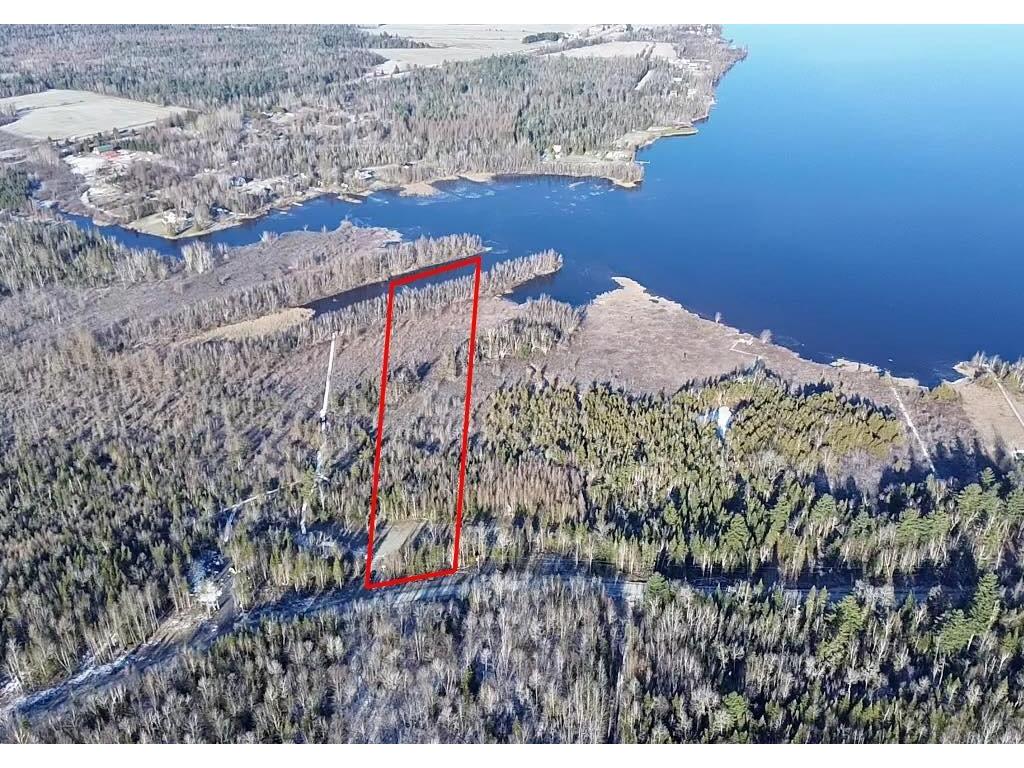
For Sale
$264,900 +GST/QST
Land/Lot
Listing # 10699502
Ch. Adélard-Lehoux Beaulac-Garthby, QC
Beaulac-Garthby - Chaudière-Appalaches - On the shores of Aylmer Lake! Superb wooded lot of + 4 acres (207 feet of waterfront). Ready to build, cleared lot, well... View Details
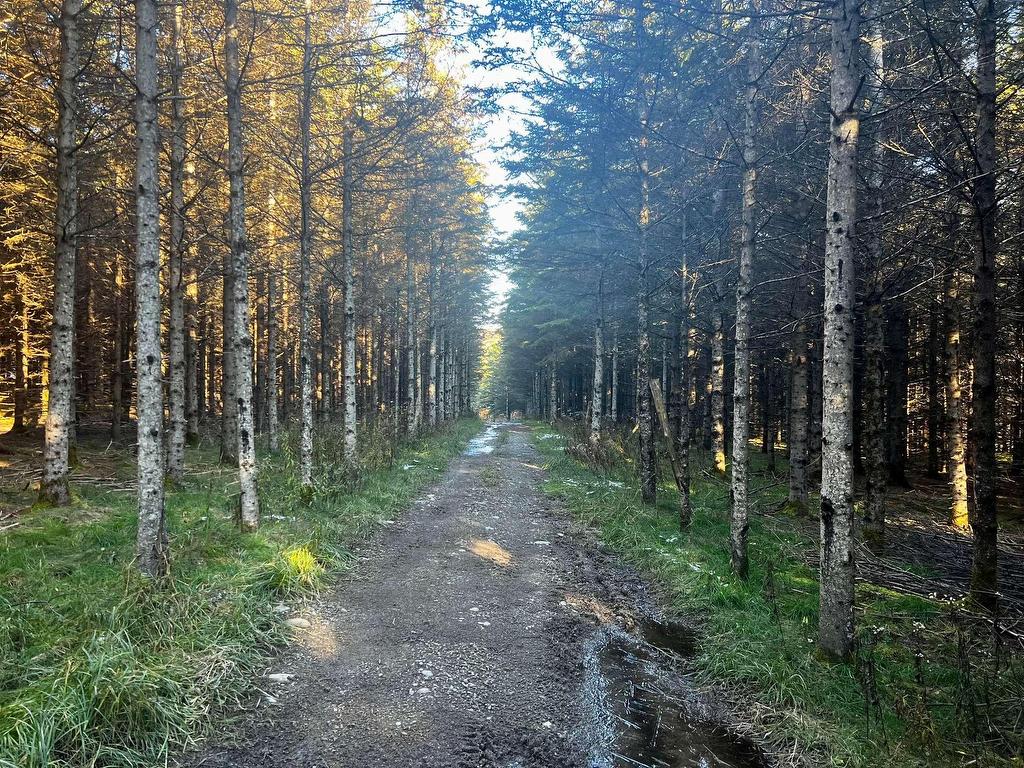
For Sale
$675,000 +GST/QST
Land/Lot
Listing # 19218185
Route 220 Orford, QC
Orford - Estrie - Route 220, Orford - large land of 77 acres in white zoning. Nice subdivision project in a sector in demand. Strategic ... View Details
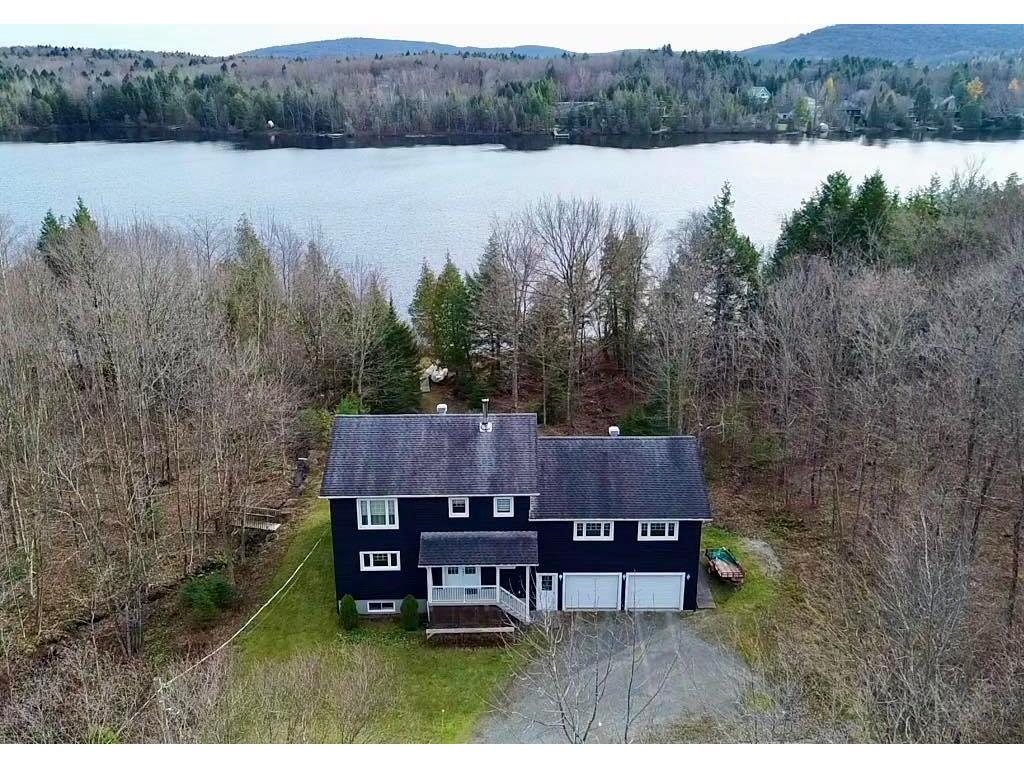
For Sale
2065.5 FEETSQ
Bedrooms: 3
Bathrooms: 2
$995,000
Single Family
Listing # 15661803
81 Ch. de la Sagittaire Orford, QC
Orford - Estrie - 128' on the side of Lac des Monts! Large residence of 3 bedrooms, 2.5 bathrooms, canopy with heated floors, nice kitchen... View Details

