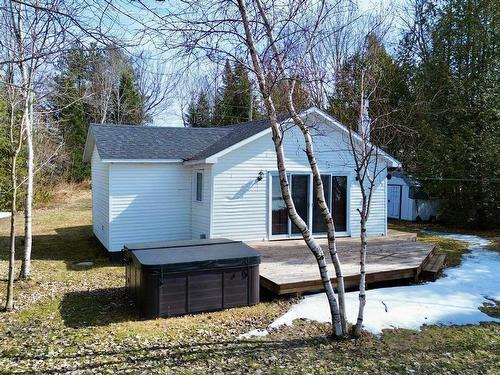








Phone: 819.868.5000

250
Rue Principale Ouest
Magog,
QC
J1X2A5
| Building Style: | Detached |
| Lot Assessment: | $314,100.00 |
| Building Assessment: | $57,200.00 |
| Total Assessment: | $371,300.00 |
| Assessment Year: | 2024 |
| Municipal Tax: | $2,307.00 |
| School Tax: | $245.00 |
| Annual Tax Amount: | $2,552.00 (2024) |
| Lot Frontage: | 67.0 Metre |
| Lot Depth: | 64.1 Metre |
| Lot Size: | 2231.0 Square Metres |
| Building Width: | 6.21 Metre |
| Building Depth: | 8.14 Metre |
| No. of Parking Spaces: | 5 |
| Floor Space (approx): | 661.0 Square Feet |
| Waterfront: | Yes |
| Water Body Name: | Lac Aylmer |
| Built in: | 1940 |
| Bedrooms: | 2 |
| Bathrooms (Total): | 1 |
| Zoning: | RESI, VILG |
| Water (access): | Waterfront , Navigable |
| Driveway: | Unpaved |
| Kitchen Cabinets: | Wood |
| Heating System: | Convection baseboards , Electric baseboard units |
| Water Supply: | Artesian well |
| Heating Energy: | Electricity |
| Equipment/Services: | [] |
| Windows: | PVC |
| Foundation: | Piling |
| Fireplace-Stove: | Gas fireplace |
| Distinctive Features: | Resort/Cottage |
| Siding: | Vinyl |
| Basement: | None |
| Parking: | Driveway |
| Sewage System: | Disposal field , Septic tank |
| Window Type: | Sliding |
| Roofing: | Asphalt shingles |
| Topography: | Flat |
| View: | View of the water , Panoramic |
| Electricity : | $1,157.00 |