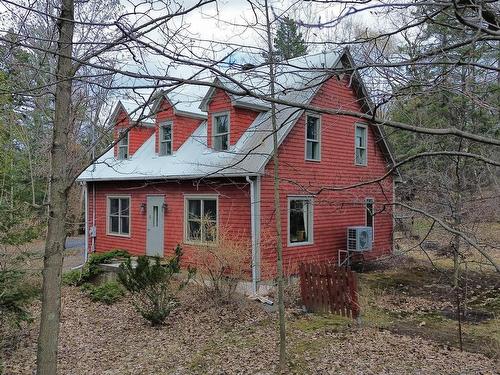








Phone: 819.868.5000

250
Rue Principale Ouest
Magog,
QC
J1X2A5
| Neighbourhood: | Mont-Bellevue |
| Building Style: | Detached |
| Lot Assessment: | $106,800.00 |
| Building Assessment: | $135,900.00 |
| Total Assessment: | $242,700.00 |
| Assessment Year: | 2024 |
| Municipal Tax: | $2,632.00 |
| School Tax: | $202.00 |
| Annual Tax Amount: | $2,834.00 (2024) |
| Lot Frontage: | 67.57 Metre |
| Lot Depth: | 52.32 Metre |
| Lot Size: | 4049.9 Square Metres |
| Building Width: | 32.0 Feet |
| Building Depth: | 28.0 Feet |
| No. of Parking Spaces: | 3 |
| Floor Space (approx): | 1820.0 Square Feet |
| Bedrooms: | 3 |
| Bathrooms (Total): | 2 |
| Zoning: | COMM, RESI |
| Driveway: | Double width or more , Unpaved |
| Kitchen Cabinets: | Wood |
| Heating System: | Forced air , Electric baseboard units |
| Water Supply: | Other , Artesian well |
| Heating Energy: | Electricity |
| Equipment/Services: | Central heat pump |
| Windows: | Wood , PVC |
| Foundation: | Poured concrete |
| Garage: | Detached , Single width |
| Proximity: | Highway , Daycare centre , Park , Elementary school , Public transportation , University |
| Renovations: | Heating , Roof covering |
| Siding: | Cedar shingles |
| Basement: | 6 feet and more , Unfinished |
| Parking: | Driveway , Garage |
| Sewage System: | Other , Disposal field , Septic tank |
| Lot: | Wooded , Landscaped |
| Window Type: | Sliding , Guillotine |
| Roofing: | Sheet metal |
| Topography: | Flat |