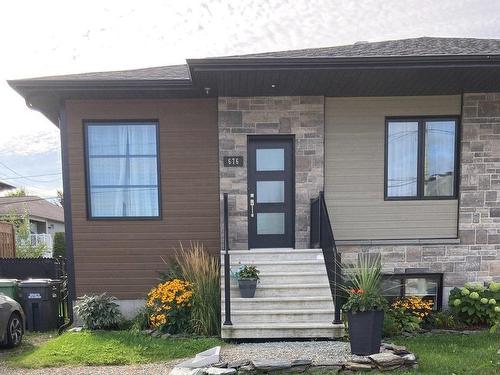








Phone: 819.868.5000

250
Rue Principale Ouest
Magog,
QC
J1X2A5
| Neighbourhood: | Rock Forest |
| Building Style: | Semi-detached |
| Lot Assessment: | $52,200.00 |
| Building Assessment: | $161,000.00 |
| Total Assessment: | $213,200.00 |
| Assessment Year: | 2024 |
| Municipal Tax: | $2,643.00 |
| School Tax: | $176.00 |
| Annual Tax Amount: | $2,819.00 (2024) |
| Lot Frontage: | 12.45 Metre |
| Lot Depth: | 30.58 Metre |
| Lot Size: | 349.0 Square Metres |
| Building Width: | 8.11 Metre |
| Building Depth: | 10.4 Metre |
| No. of Parking Spaces: | 3 |
| Floor Space (approx): | 84.34 Square Metres |
| Built in: | 2017 |
| Bedrooms: | 1+2 |
| Bathrooms (Total): | 1 |
| Bathrooms (Partial): | 1 |
| Zoning: | RESI |
| Driveway: | Unpaved |
| Kitchen Cabinets: | Laminate |
| Heating System: | Convection baseboards , Electric baseboard units |
| Water Supply: | Municipality |
| Heating Energy: | Electricity |
| Equipment/Services: | Central vacuum cleaner system installation , Air exchange system , Wall-mounted heat pump |
| Windows: | PVC |
| Foundation: | Poured concrete |
| Proximity: | Daycare centre , Park , Bicycle path , Elementary school , Cross-country skiing , University |
| Siding: | Concrete stone , Vinyl |
| Bathroom: | Separate shower |
| Basement: | 6 feet and more , Finished basement |
| Parking: | Driveway |
| Sewage System: | Municipality |
| Lot: | Fenced |
| Window Type: | Sliding , Casement |
| Roofing: | Asphalt shingles |
| Topography: | Flat |