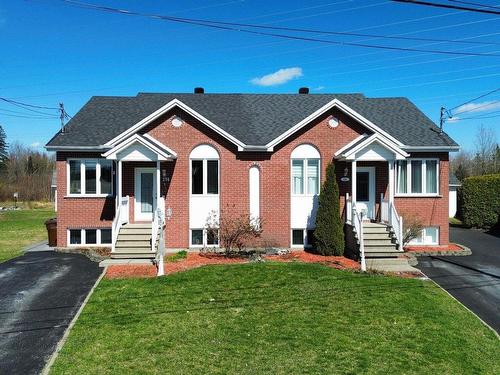








Phone: 819.868.5000

250
Rue Principale Ouest
Magog,
QC
J1X2A5
| Neighbourhood: | Saint-Élie d'Orford |
| Building Style: | Semi-detached |
| Lot Assessment: | $61,000.00 |
| Building Assessment: | $139,700.00 |
| Total Assessment: | $200,700.00 |
| Assessment Year: | 2024 |
| Municipal Tax: | $2,594.00 |
| School Tax: | $166.00 |
| Annual Tax Amount: | $2,760.00 (2024) |
| Lot Frontage: | 8.84 Metre |
| Lot Size: | 1357.9 Square Metres |
| Building Width: | 8.0 Metre |
| Building Depth: | 12.24 Metre |
| No. of Parking Spaces: | 2 |
| Floor Space (approx): | 96.06 Square Metres |
| Built in: | 1998 |
| Bedrooms: | 2+2 |
| Bathrooms (Total): | 2 |
| Zoning: | RESI |
| Driveway: | Asphalt |
| Heating System: | Electric baseboard units |
| Water Supply: | Municipality |
| Heating Energy: | Electricity |
| Equipment/Services: | Central vacuum cleaner system installation , Air exchange system , Wall-mounted heat pump |
| Windows: | PVC |
| Foundation: | Poured concrete |
| Distinctive Features: | No rear neighbours |
| Pool: | Above-ground |
| Renovations: | Roof covering |
| Siding: | Brick , Vinyl |
| Bathroom: | Separate shower |
| Basement: | 6 feet and more , Outdoor entrance , Finished basement |
| Parking: | Driveway |
| Sewage System: | Municipality |
| Window Type: | Sliding , Casement |
| Roofing: | Asphalt shingles |
| Topography: | Flat |
| Electricity : | $2,111.00 |