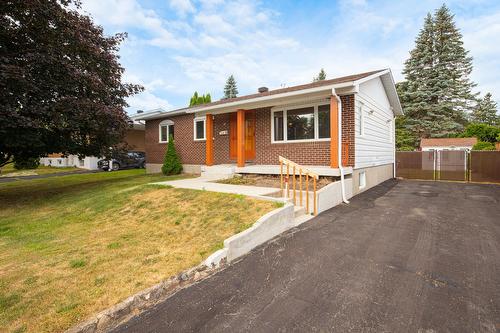








250
Rue Principale Ouest
Magog,
QC
J1X2A5
| Neighbourhood: | Village |
| Building Style: | Detached |
| Lot Assessment: | $219,600.00 |
| Building Assessment: | $171,700.00 |
| Total Assessment: | $391,300.00 |
| Assessment Year: | 2025 |
| Municipal Tax: | $2,914.00 |
| School Tax: | $226.00 |
| Annual Tax Amount: | $3,140.00 (2025) |
| Lot Frontage: | 19.81 Metre |
| Lot Depth: | 30.48 Metre |
| Lot Size: | 605.6 Square Metres |
| Building Width: | 12.2 Metre |
| Building Depth: | 7.32 Metre |
| No. of Parking Spaces: | 3 |
| Built in: | 1975 |
| Bedrooms: | 3 |
| Bathrooms (Total): | 1 |
| Zoning: | RESI |
| Driveway: | Asphalt |
| Heating System: | Electric baseboard units |
| Water Supply: | Municipality |
| Heating Energy: | Electricity |
| Windows: | PVC |
| Foundation: | Poured concrete |
| Distinctive Features: | Cul-de-sac |
| Proximity: | Other , Daycare centre , Park , Bicycle path , Elementary school - Library, Route 116 |
| Siding: | Aluminum , Brick |
| Basement: | 6 feet and more , Partially finished |
| Parking: | Driveway |
| Sewage System: | Municipality |
| Lot: | Fenced |
| Window Type: | Other , Casement - Sliding in the basement |
| Roofing: | Other , Asphalt shingles - 2017 |
| Topography: | Flat |