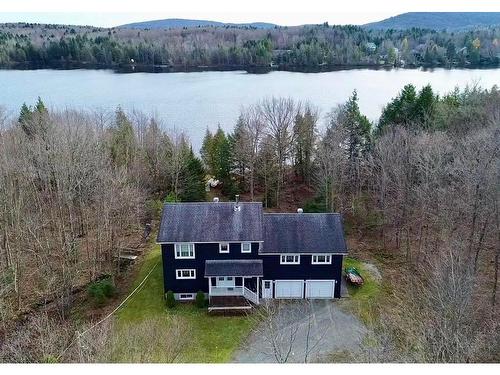








Phone: 819.868.5000

250
Rue Principale Ouest
Magog,
QC
J1X2A5
| Building Style: | Detached |
| Lot Assessment: | $195,000.00 |
| Building Assessment: | $465,000.00 |
| Total Assessment: | $660,000.00 |
| Assessment Year: | 2024 |
| Municipal Tax: | $4,034.00 |
| School Tax: | $591.00 |
| Annual Tax Amount: | $4,625.00 (2024) |
| Lot Frontage: | 50.0 Metre |
| Lot Size: | 4103.8 Square Metres |
| Building Width: | 60.3 Feet |
| Building Depth: | 40.3 Feet |
| No. of Parking Spaces: | 7 |
| Floor Space (approx): | 2065.5 Square Feet |
| Waterfront: | Yes |
| Water Body Name: | Lac des Monts |
| Built in: | 2005 |
| Bedrooms: | 3 |
| Bathrooms (Total): | 2 |
| Bathrooms (Partial): | 1 |
| Zoning: | RESI |
| Water (access): | Waterfront , Navigable |
| Driveway: | Unpaved |
| Kitchen Cabinets: | Wood |
| Heating System: | Forced air , Convection baseboards , Radiant |
| Water Supply: | Artesian well |
| Heating Energy: | Electricity |
| Equipment/Services: | Central vacuum cleaner system installation , Air exchange system , Central heat pump |
| Windows: | PVC |
| Foundation: | Poured concrete |
| Fireplace-Stove: | Wood stove |
| Garage: | Heated , Double width or more , Built-in |
| Siding: | Pressed fibre |
| Bathroom: | Ensuite bathroom , Separate shower |
| Basement: | 6 feet and more , Other , Partially finished - Accès au garage |
| Parking: | Driveway , Garage |
| Sewage System: | Disposal field , Septic tank |
| Lot: | Wooded , Landscaped |
| Window Type: | Sliding , Casement |
| Roofing: | Asphalt shingles |
| Topography: | Sloped , Flat |
| View: | View of the water |
| Other (Maintenance for septic installation) : | $105.00 |
| Electricity : | $2,264.00 |