Listings
All fields with an asterisk (*) are mandatory.
Invalid email address.
The security code entered does not match.
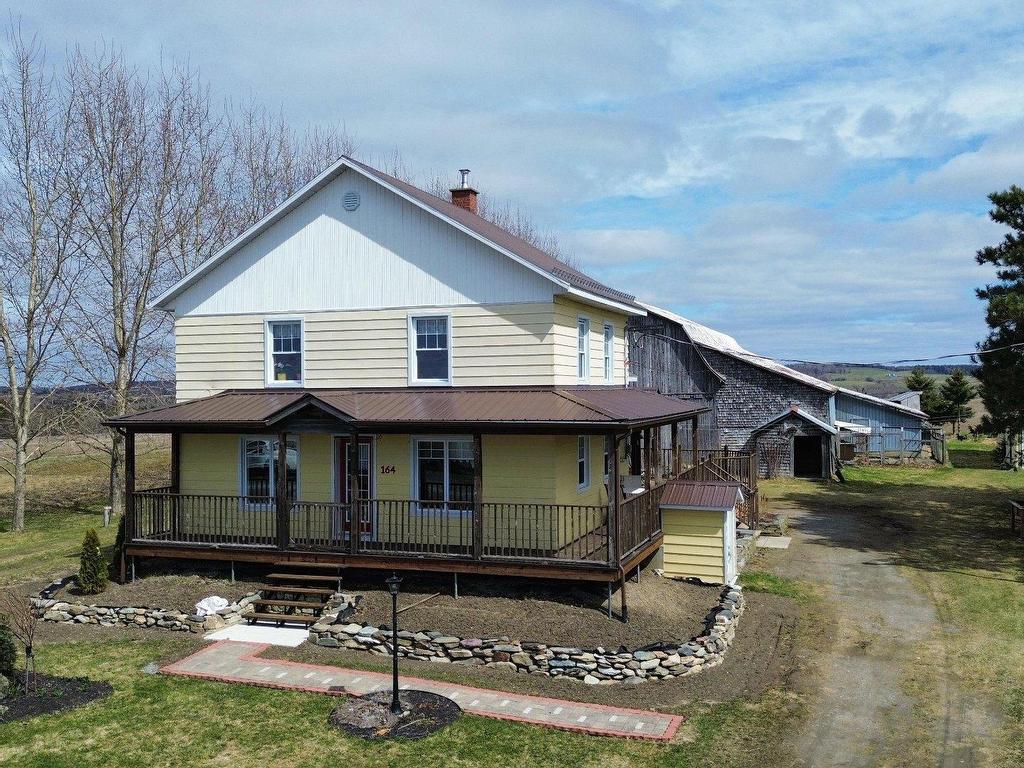
For Sale
199.25 METRESQ
Bedrooms: 3
Bathrooms: 1
$399,000
Single Family
Listing # 14877255
164 3e Rang Saint-Georges-de-Windsor, QC
Saint-Georges-de-Windsor - Estrie - Located in peaceful countryside, this 1880 residence is a haven of peace for those looking for tranquility. 3 bedrooms, ... View Details
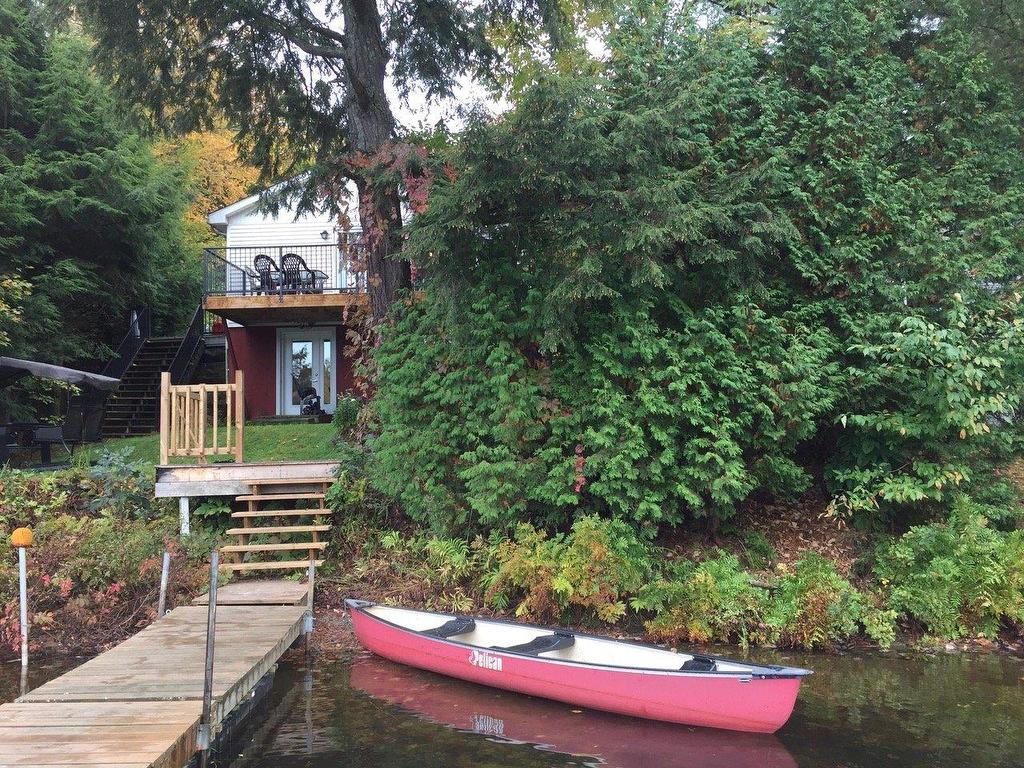
For Sale
84.4 METRESQ
Bedrooms: 2+1
Bathrooms: 1
$599,900
Single Family
Listing # 25573043
26 Ch. de l'Ardoise Orford, QC
Orford - Estrie - This cozy waterfront property is perfect for entertaining family and friends. With its cottage atmosphere and ... View Details
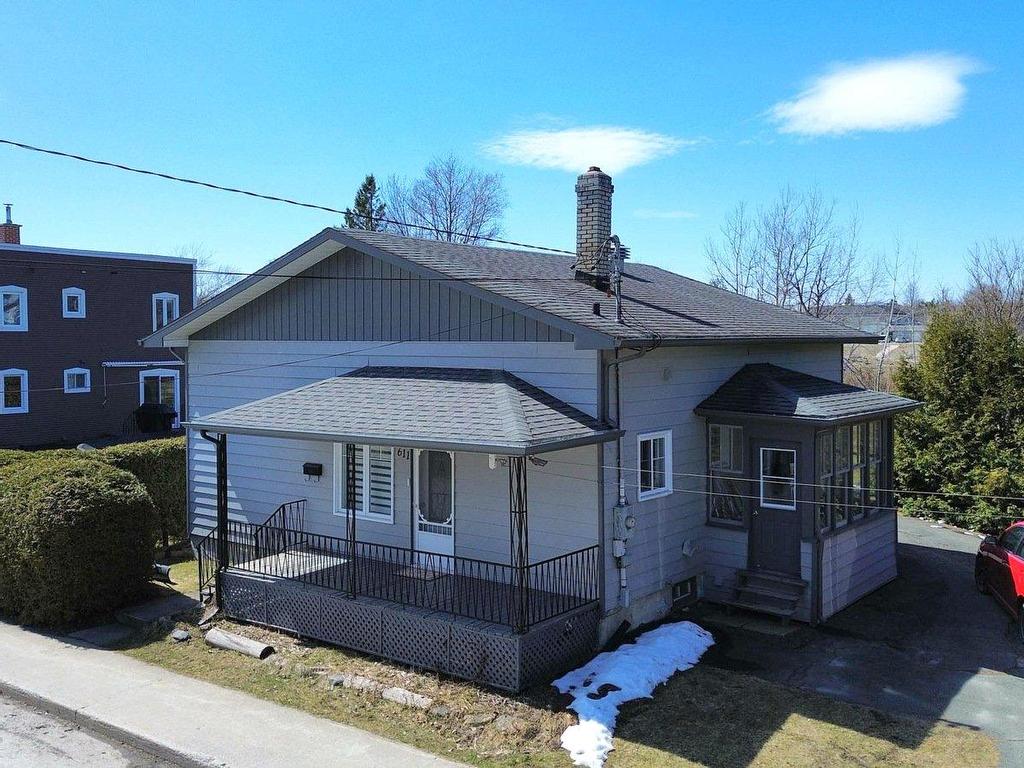
For Sale
894.0 FEETSQ
Bedrooms: 3
Bathrooms: 2
$250,000
Single Family
Listing # 22064581
611 Rue St-Pierre Magog, QC
Magog - Estrie - Charming affordable home ideally located near all services (in the east end of the town) and offering space for the ... View Details
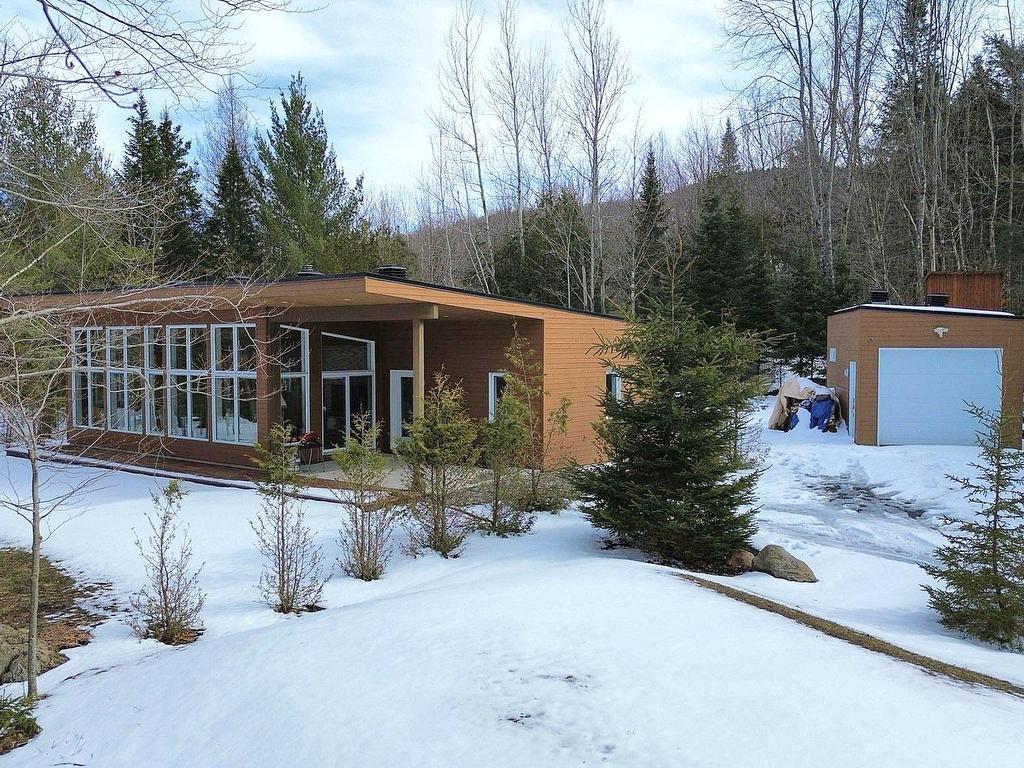
For Sale
121.68 METRESQ
Bedrooms: 3
Bathrooms: 1
$739,000
Single Family
Listing # 16593833
15 Ch. de la Mésange Eastman, QC
Eastman - Estrie - "Registered access to Lake Stukely". Superb 1310 sq. ft. bungalow with high ceilings, 3 bedrooms, breathtaking windows, ... View Details
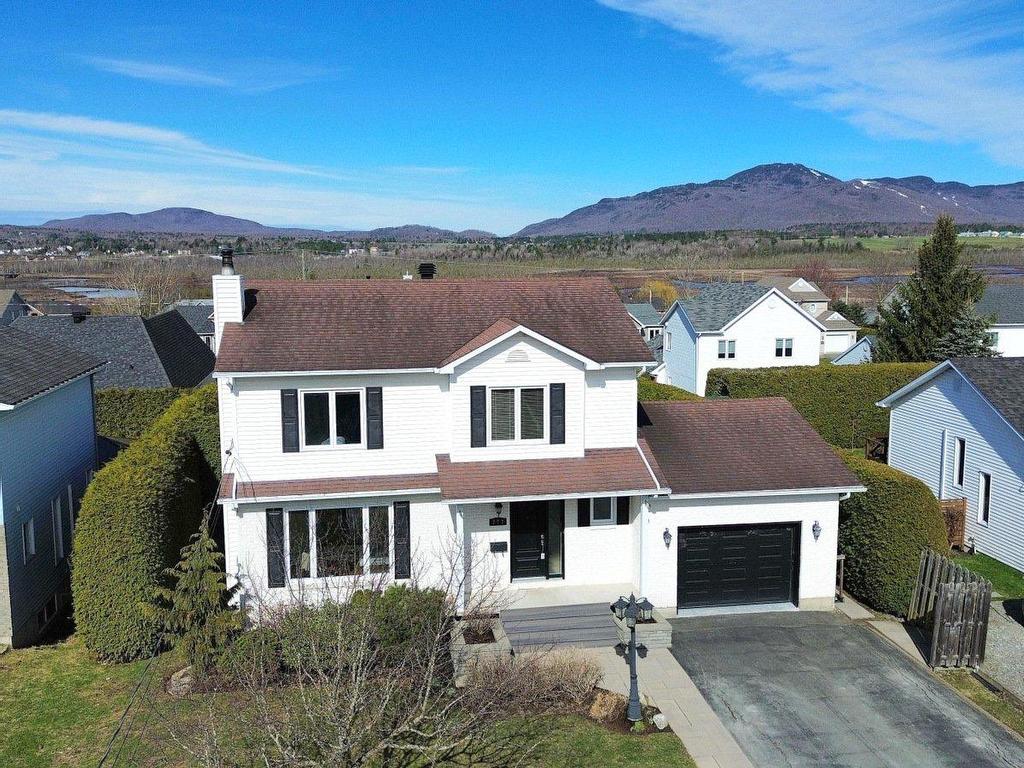
For Sale
1763.0 FEETSQ
Bedrooms: 3+1
Bathrooms: 1
$624,500
Single Family
Listing # 17920140
777 Rue Poitras Magog, QC
Magog - Estrie - Got a tough list of criteria to meet? Let's remedy the situation! Superb 2-storey home with attached garage, offering a ... View Details
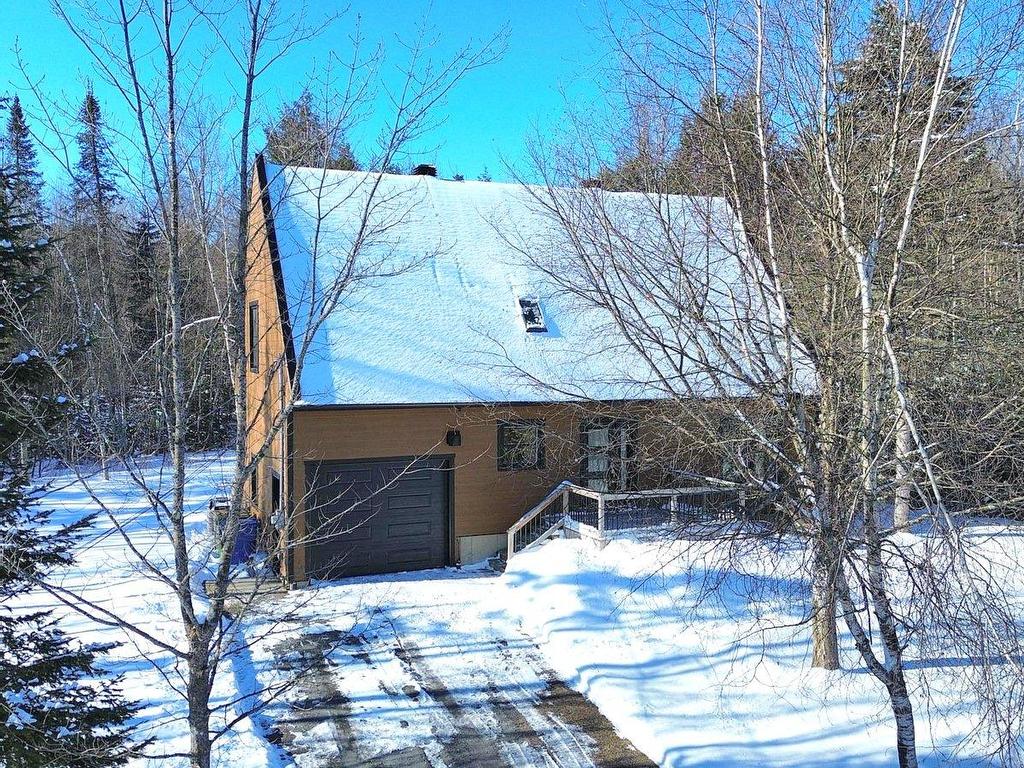
2061.0 FEETSQ
Bedrooms: 2+1
Bathrooms: 1
Single Family
Listing # 27362824
2944 Rue Norbel Magog, QC
Magog - Estrie - Impeccable & large 2000+ sq. ft. property, 2 bedrooms (poss. of a 3rd in basement), 1.5 baths, cozy living room with gas... View Details
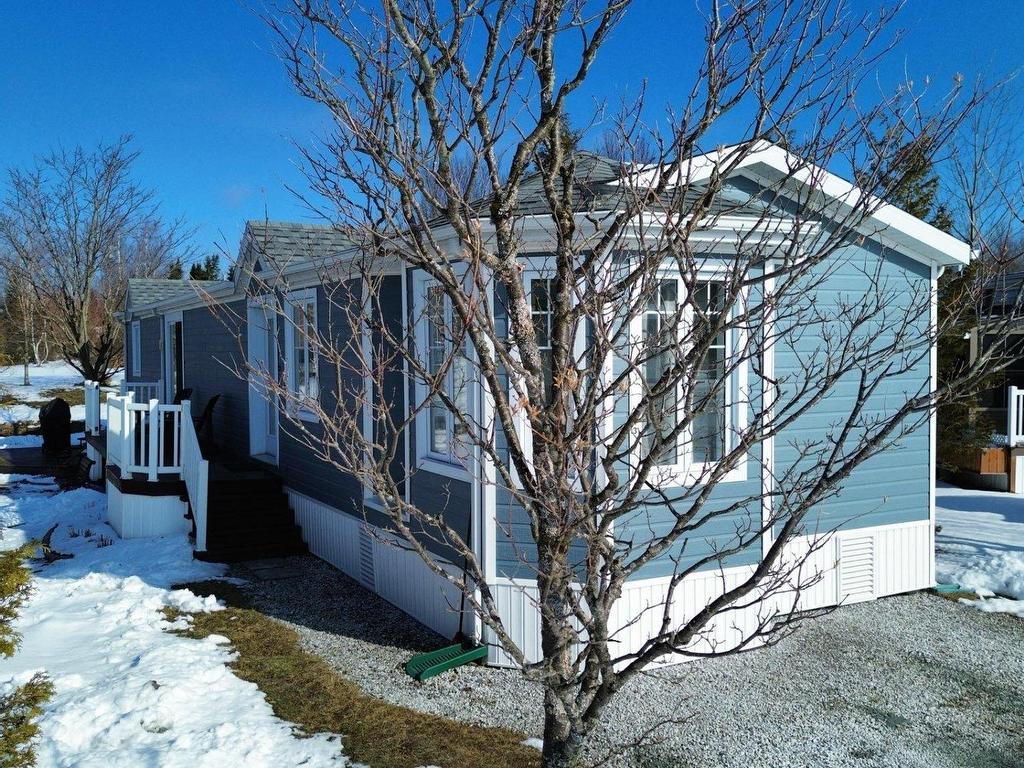
1074.4 FEETSQ
Bedrooms: 2
Bathrooms: 1
Single Family
Listing # 23722780
315 Route 112 Saint-Étienne-de-Bolton, QC
Saint-Étienne-de-Bolton - Estrie - Mobile home in the Domaine des Cantons, less than 3 minutes from the highway and +/- 20 minutes from Mont Orford and ... View Details
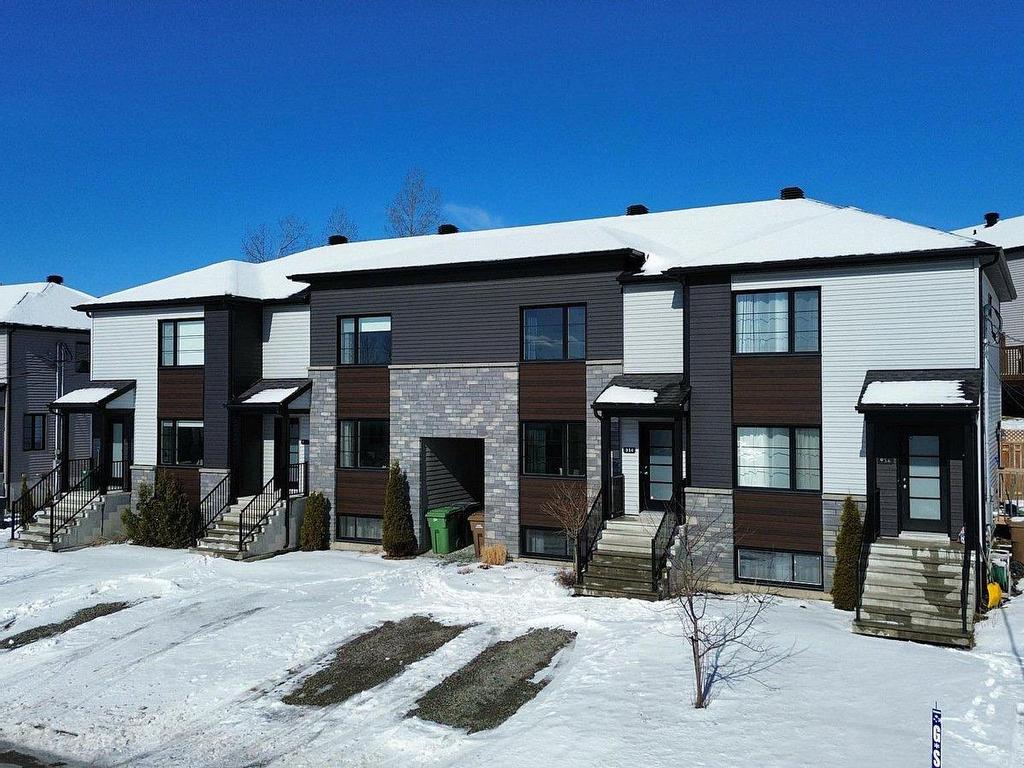
1106.0 FEETSQ
Bedrooms: 2+1
Bathrooms: 1
Single Family
Listing # 23219267
954 Rue Bérubé Sherbrooke (Brompton/Rock Forest/Saint-Élie/Deauville), QC
Sherbrooke (Brompton/Rock Forest/Saint-Élie/Deauville) - Estrie - Large multi-storey property near many services such as schools, daycarem highway, public transport, arenas, etc. Superb ... View Details
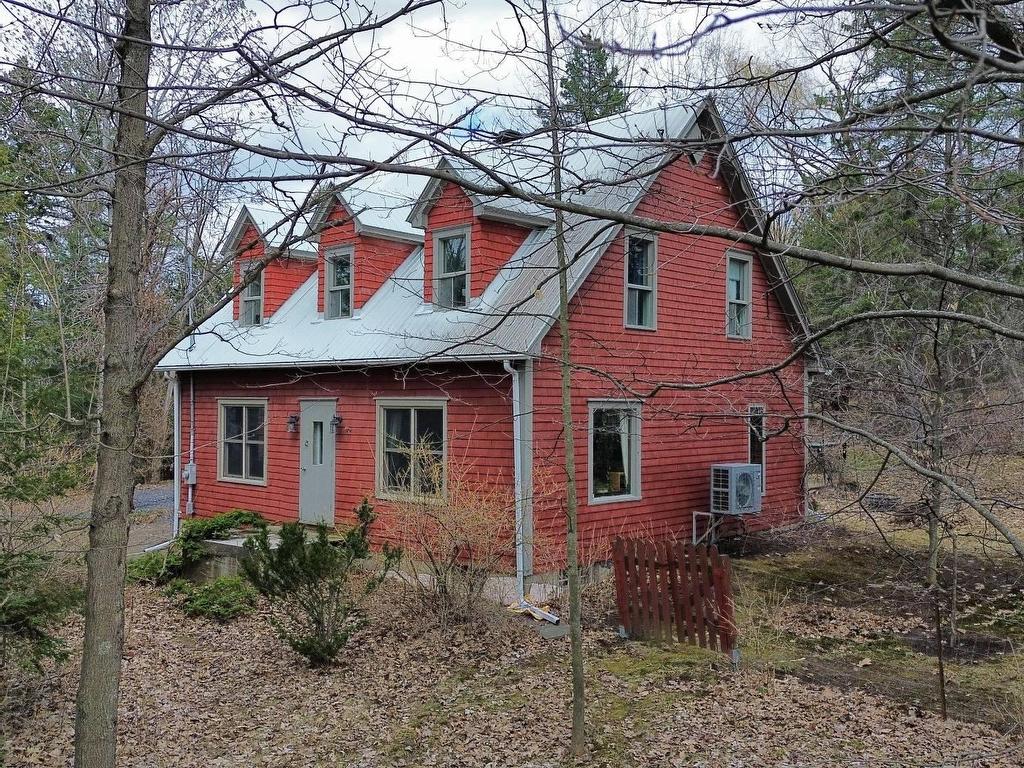
For Sale
1820.0 FEETSQ
Bedrooms: 3
Bathrooms: 2
$499,000
Single Family
Listing # 18361028
2432 Ch. de Ste-Catherine Sherbrooke (Les Nations), QC
Sherbrooke (Les Nations) - Estrie - View Details
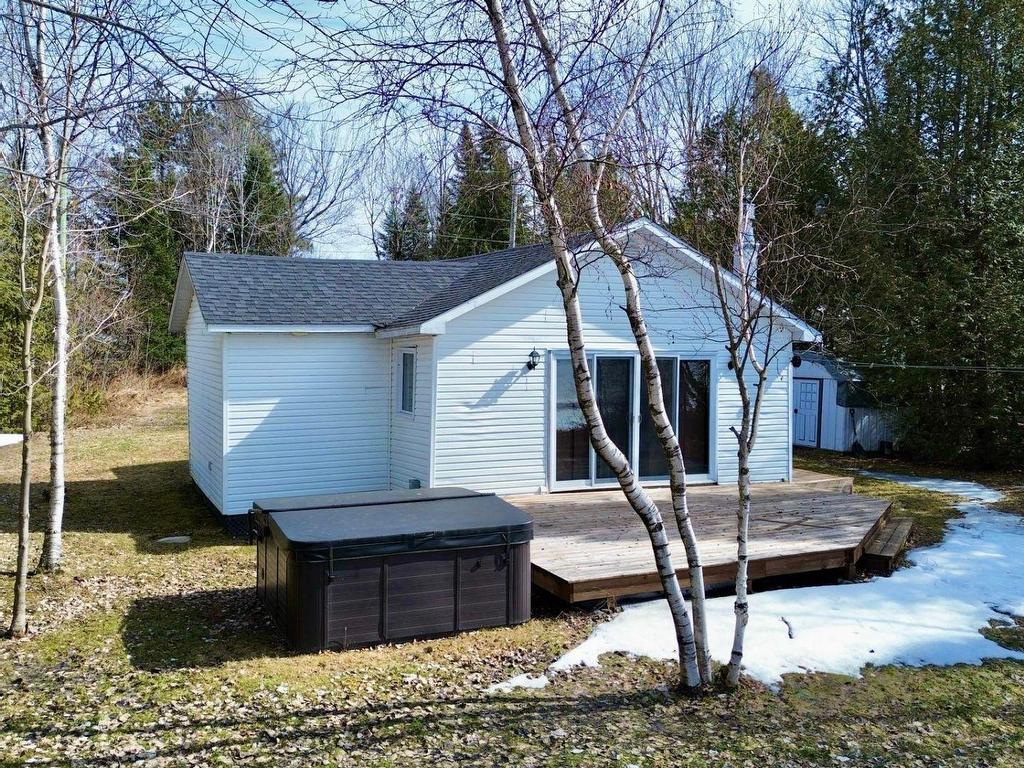
For Sale
661.0 FEETSQ
Bedrooms: 2
Bathrooms: 1
$559,000
Single Family
Listing # 14805894
1786 Ch. de Stratford Stratford, QC
Stratford - Estrie - Nearly 220 linear feet on Lac Aylmer! Charming cottage of 2 bedrooms and 1 bathroom, open concept with lots of natural ... View Details
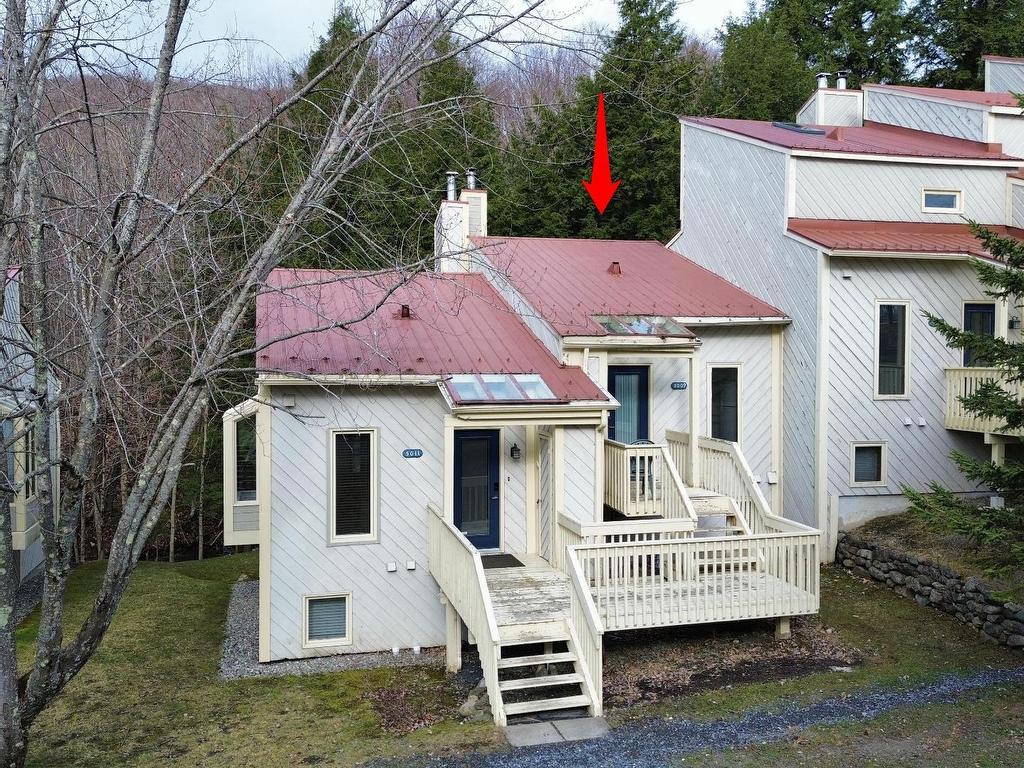
For Sale
84.2 METRESQ
Bedrooms: 0+2
Bathrooms: 1
$399,000
Condo/Apt.
Listing # 14757542
5009 Ch. du Parc Orford, QC
Orford - Estrie - ''Ski-in/Ski-out'' condo on Castle creek, close to the highway, bike path, golf course and directly at the foot of ... View Details
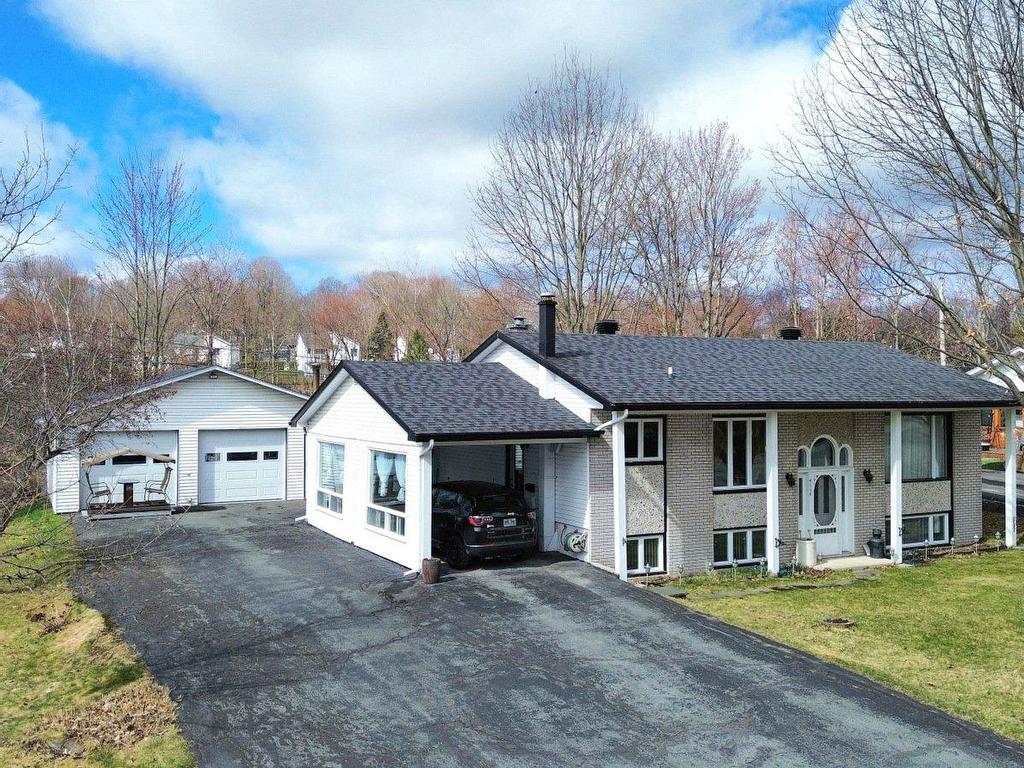
For Sale
1080.0 FEETSQ
Bedrooms: 3+3
Bathrooms: 2
$439,000
Single Family
Listing # 21605164
4110 Rue Rouleau Sherbrooke (Les Nations), QC
Sherbrooke (Les Nations) - Estrie - Bungalow with 6 bedrooms, 2 bathrooms, 2 kitchens, one family room in the basement with wood fireplace. Located near the... View Details
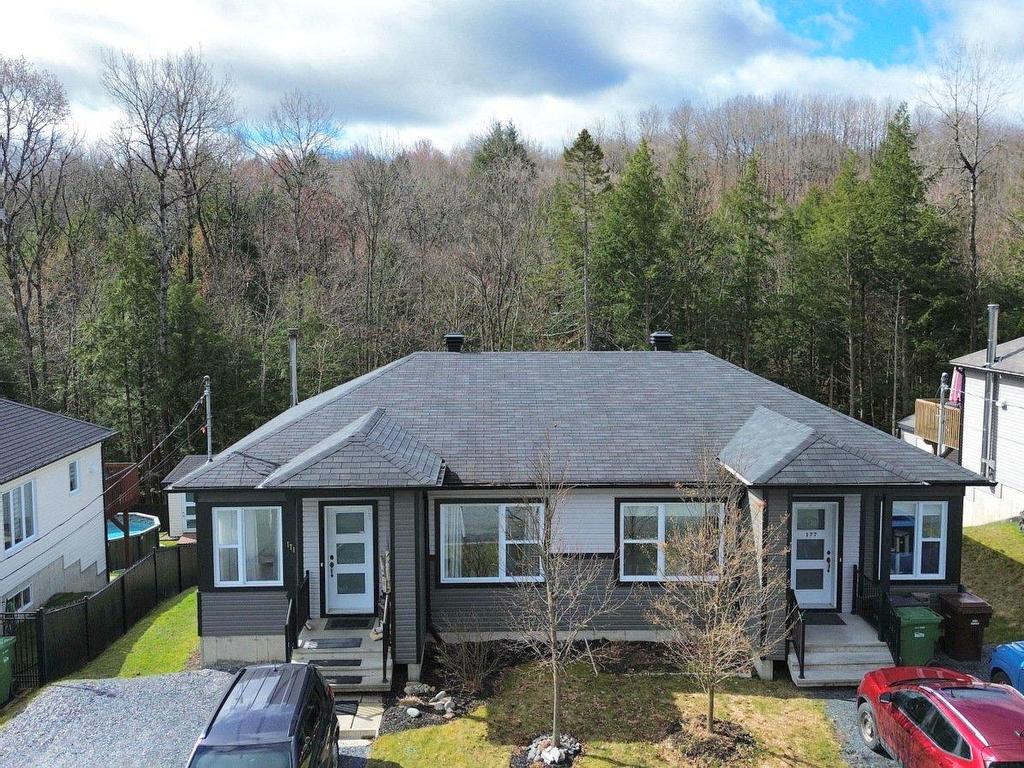
For Sale
927.0 FEETSQ
Bedrooms: 2+1
Bathrooms: 2
$409,900
Single Family
Listing # 16873834
171 Rue Mount Sherbrooke (Lennoxville), QC
Sherbrooke (Lennoxville) - Estrie - Tranquility assured, no rear neighbors! Lennoxville, superb semi-detached home built in 2013 on a cul-de-sac street. 3 ... View Details
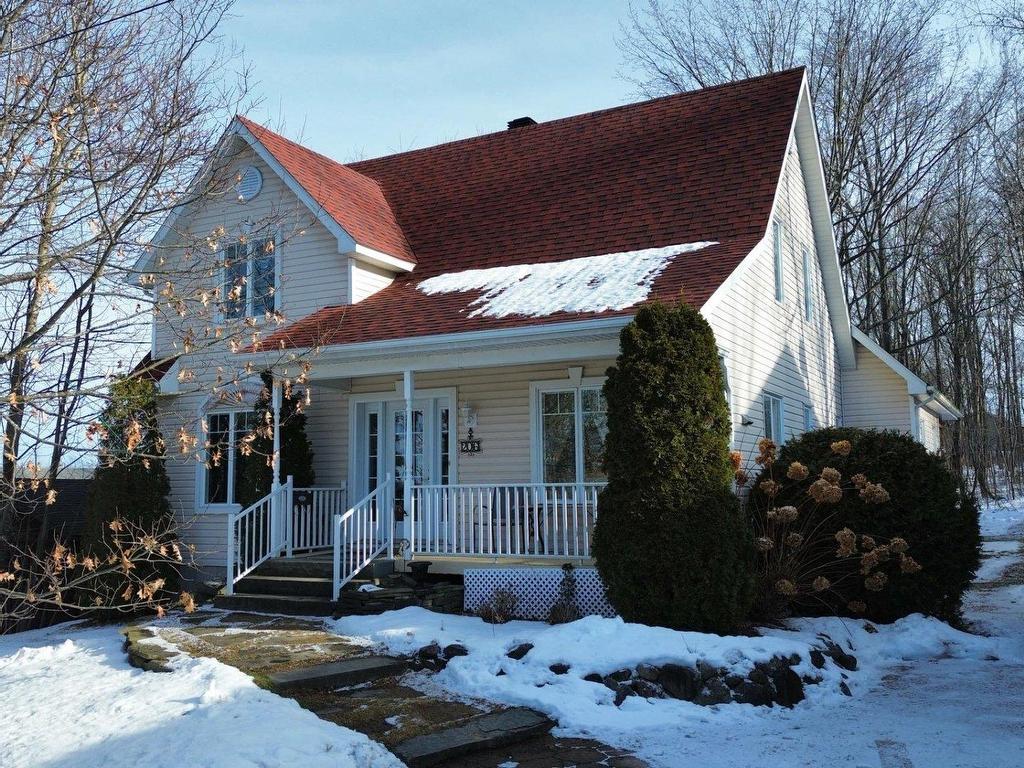
170.1 METRESQ
Bedrooms: 3+1
Bathrooms: 2
Single Family
Listing # 20732816
206 Rue du Contour Magog, QC
Magog - Estrie - Well located, this home is near all essential amenities such as downtown, Lake Memphremagog, restaurants, parks, schools... View Details
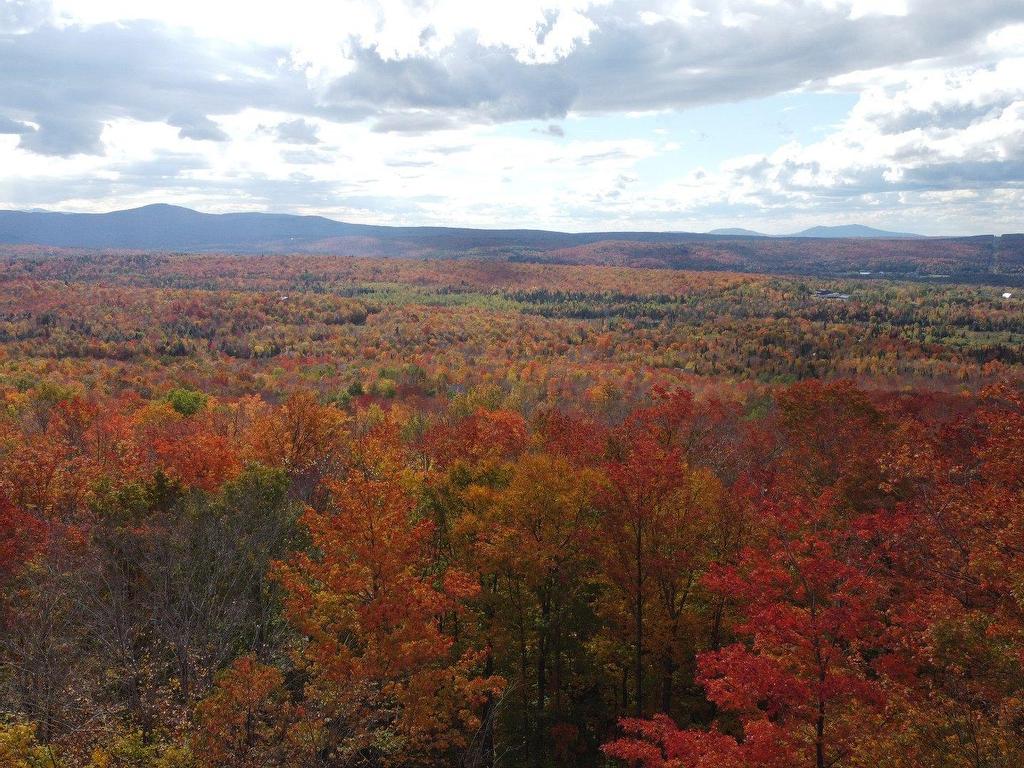
For Sale
$195,000
Land/Lot
Listing # 15876988
Ch. de l'Escalade Eastman, QC
Eastman - Estrie - Wonderful view! The pictures were actually taken from the lot, imagine the view from the 2nd floor. More than an acre to... View Details
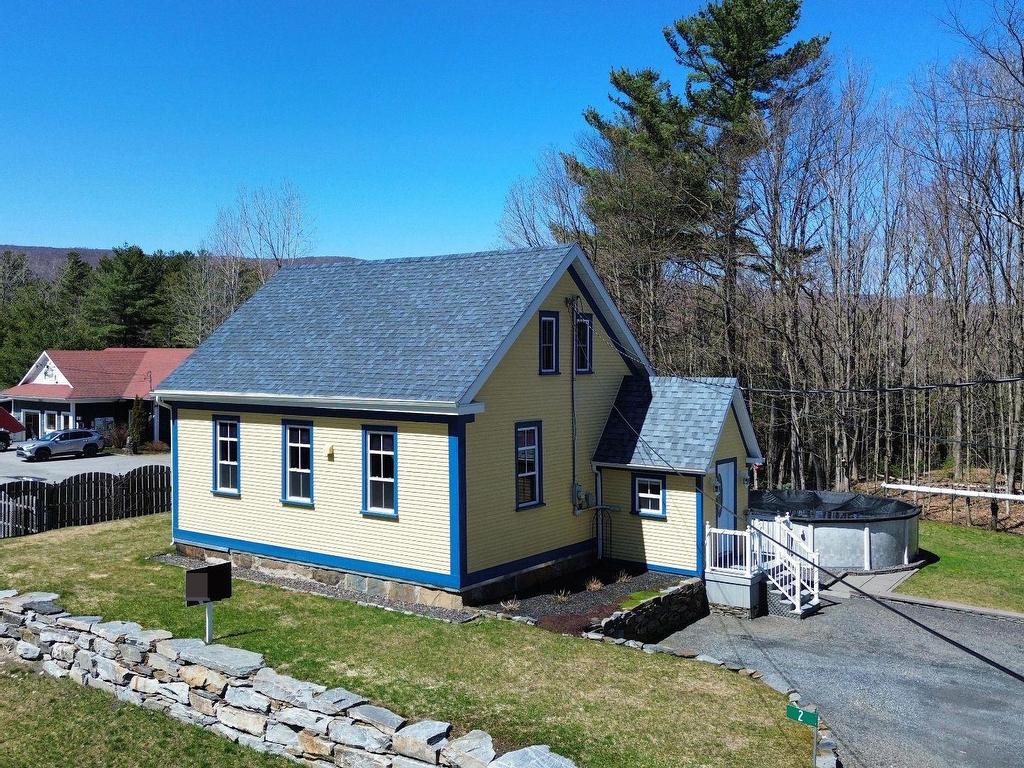
For Sale
1049.0 FEETSQ
Bedrooms: 2
Bathrooms: 2
$429,000
Single Family
Listing # 19899883
2 Ch. Mountain Bolton-Est, QC
Bolton-Est - Estrie - Full of history, this former small school built in 1853 has been carefully renovated while retaining its old-world charm... View Details
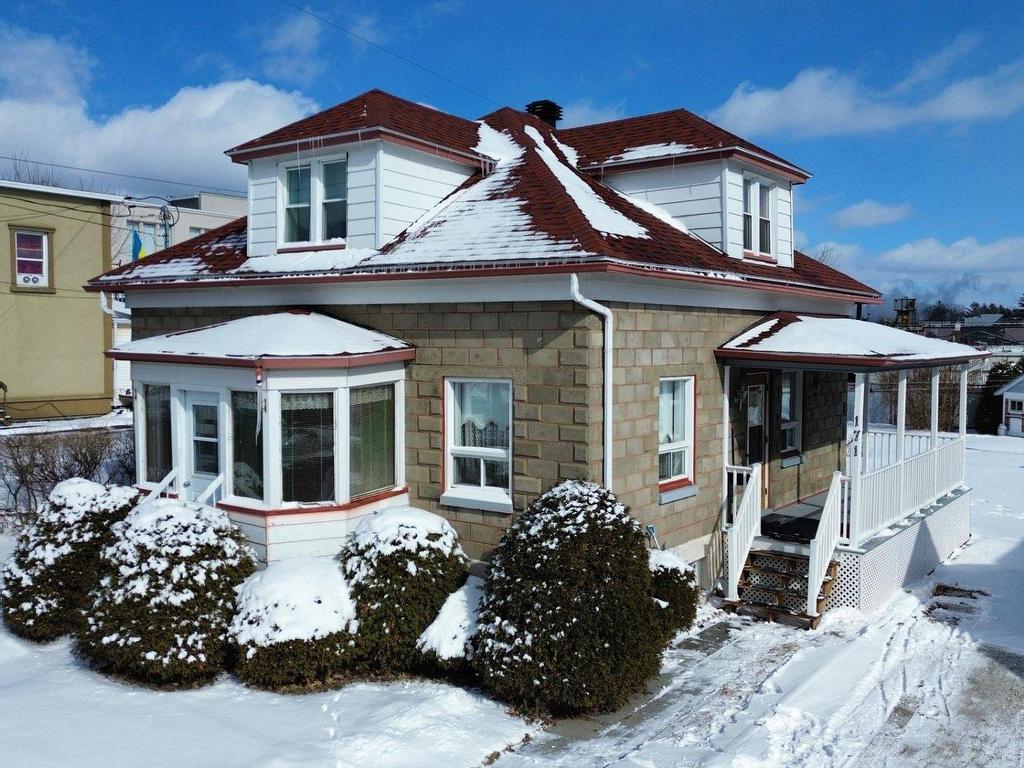
1156.0 FEETSQ
Bedrooms: 2
Bathrooms: 1
Single Family
Listing # 28013567
171 Rue Tupper Magog, QC
Magog - Estrie - Strategic location! Property within walking distance of Lake Memphremagog, downtown, schools, parks, restaurants and ... View Details
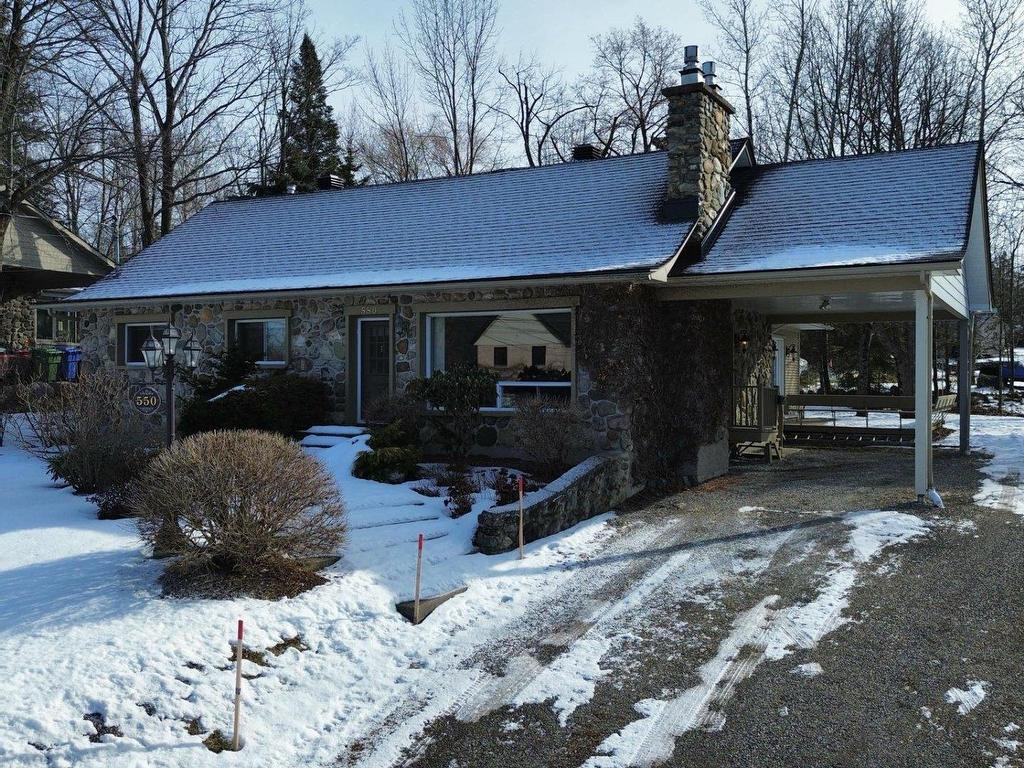
1739.6 FEETSQ
Bedrooms: 2
Bathrooms: 2
Single Family
Listing # 23459313
550 Rue Gosselin Magog, QC
Magog - Estrie - Walking distance to downtown, Lake Memphremagog, restaurants and stores. 2 bedrooms (possibility of adding 1 or 2 in the... View Details
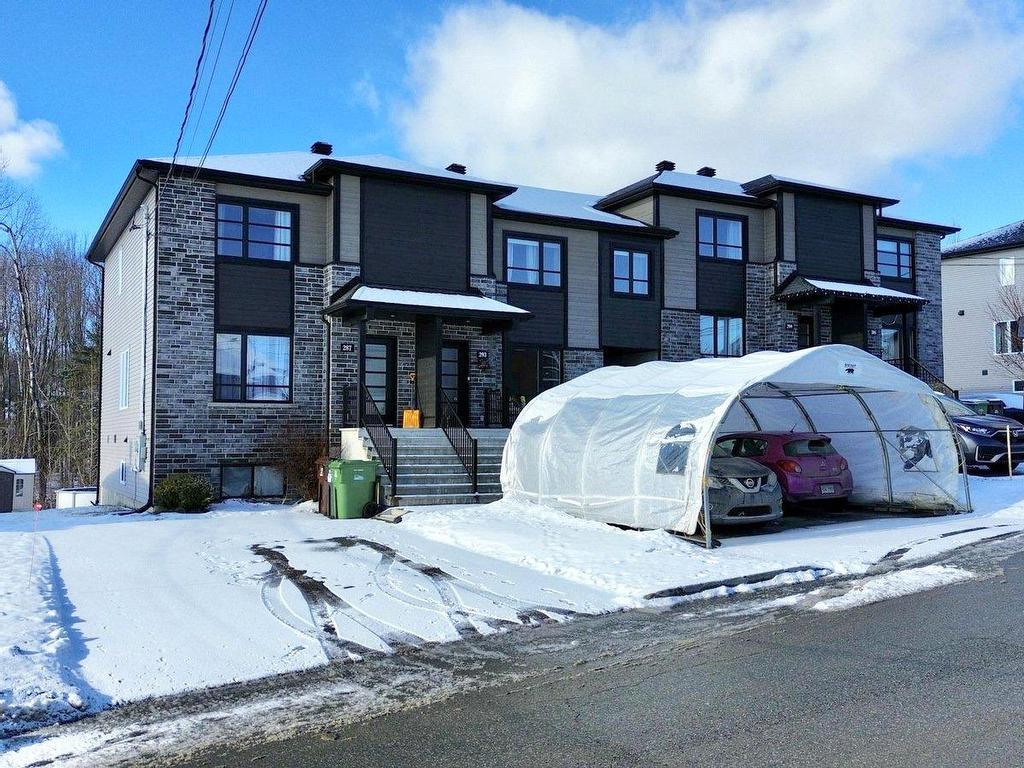
1562.0 FEETSQ
Bedrooms: 3+1
Bathrooms: 2
Single Family
Listing # 16305526
293 Rue Paul-Gagné Sherbrooke (Fleurimont), QC
Sherbrooke (Fleurimont) - Estrie - Beautiful modern townhouse, center unit. Space for all your family : 4 bedrooms (3 on same floor), 2 bathrooms, 1 powder... View Details
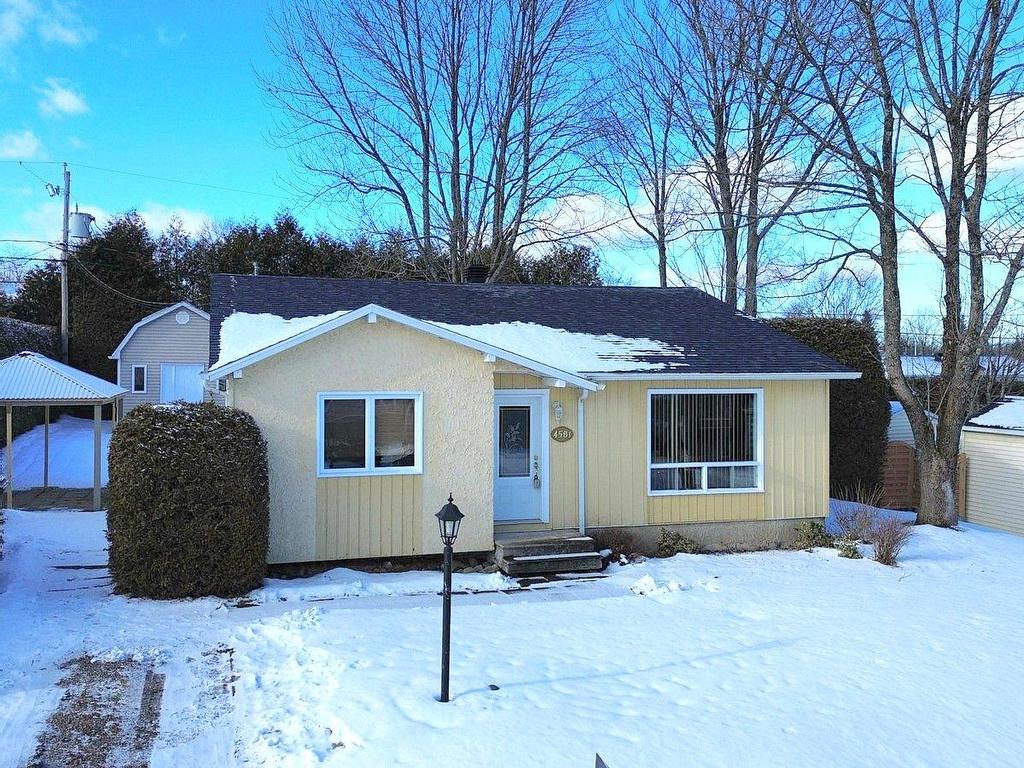
Bedrooms: 2+1
Bathrooms: 1
Single Family
Listing # 28220427
4581 Rue de la Mirabelle Sherbrooke (Brompton/Rock Forest/Saint-Élie/Deauville), QC
Sherbrooke (Brompton/Rock Forest/Saint-Élie/Deauville) - Estrie - Charming property located in a residential sector in Rock Forest. Split-level home with 3 bedrooms, perfect for a young ... View Details
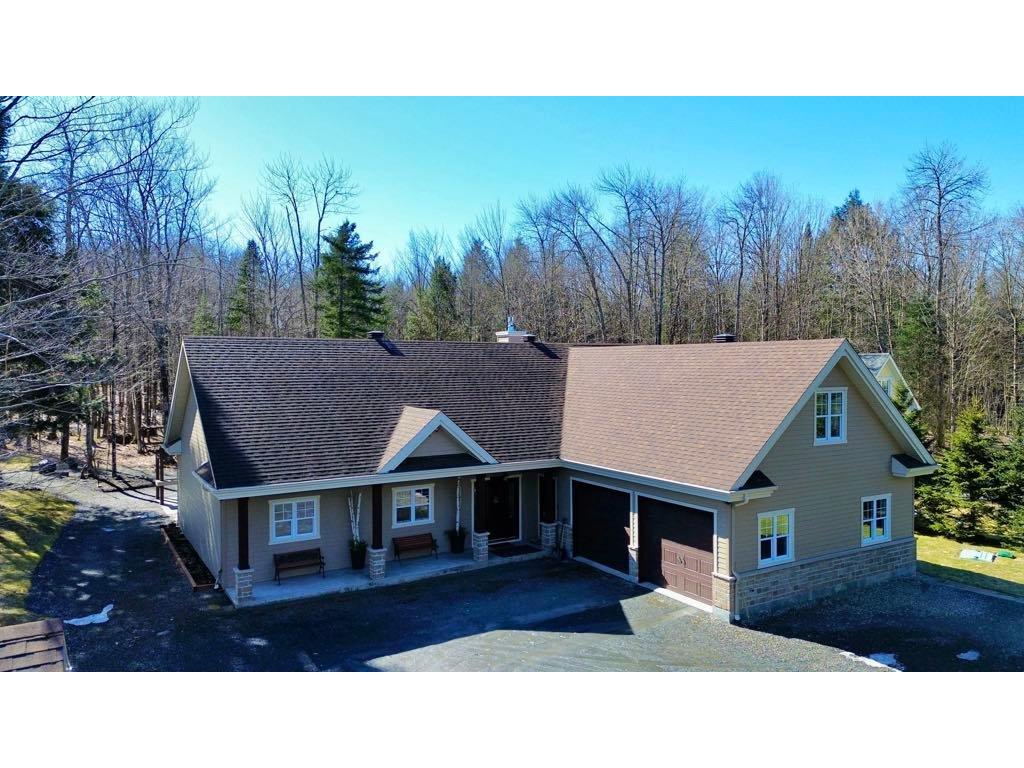
For Sale
2389.0 FEETSQ
Bedrooms: 3
Bathrooms: 2
$895,000
Single Family
Listing # 28307908
2997 Ch. Montpetit Magog, QC
Magog - Estrie - Lac Memphrémagog access - Private domain Estrie Vent ! Comfortable residence with all main rooms on the same floor: 3 ... View Details
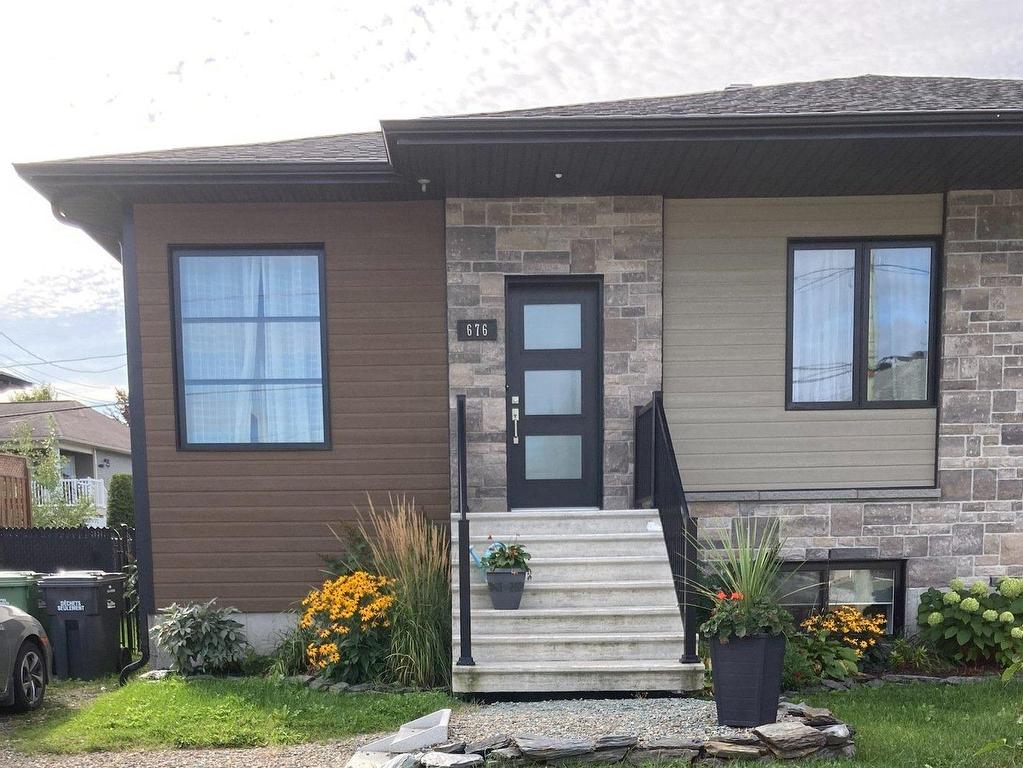
84.34 METRESQ
Bedrooms: 1+2
Bathrooms: 1
Single Family
Listing # 19244188
676 Rue d'Hochelaga Sherbrooke (Brompton/Rock Forest/Saint-Élie/Deauville), QC
Sherbrooke (Brompton/Rock Forest/Saint-Élie/Deauville) - Estrie - Superb semi-detached home built in 2017 in a sought-after sector because of its tranquility and his proximity to the ... View Details
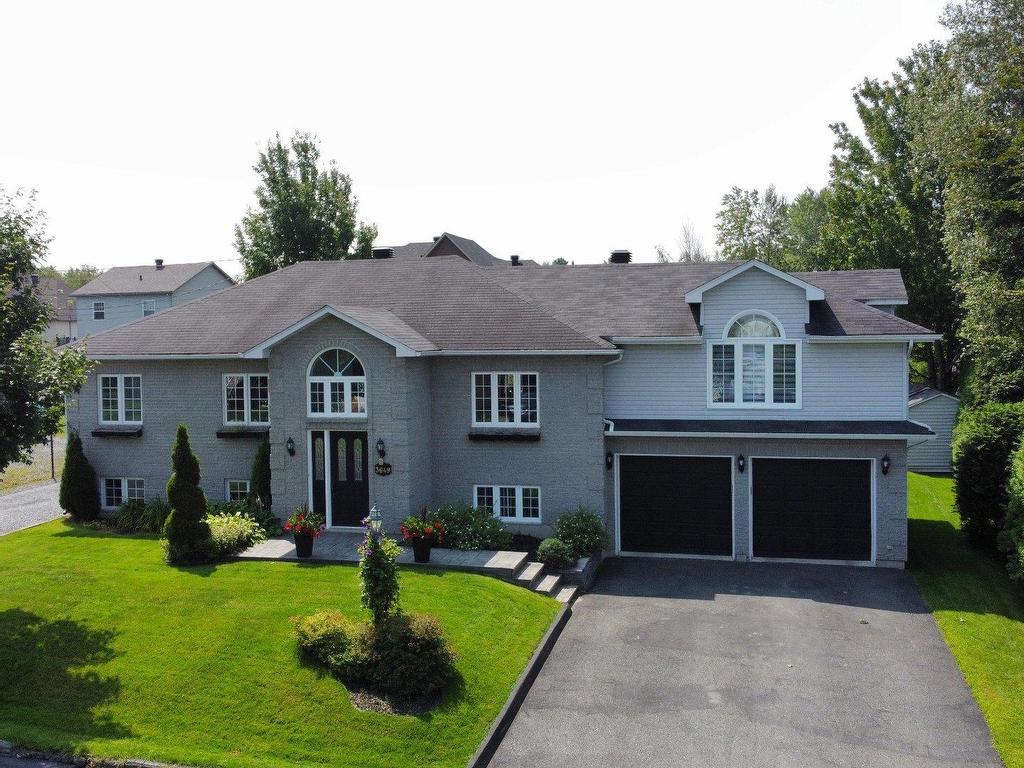
For Sale
1659.0 FEETSQ
Bedrooms: 3
Bathrooms: 1
$659,000
Single Family
Listing # 19687798
3649Z Rue de l'Indiana Sherbrooke (Brompton/Rock Forest/Saint-Élie/Deauville), QC
Sherbrooke (Brompton/Rock Forest/Saint-Élie/Deauville) - Estrie - Less than 5 minutes from the university! Close to services, schools, public transportation and highway access. This ... View Details
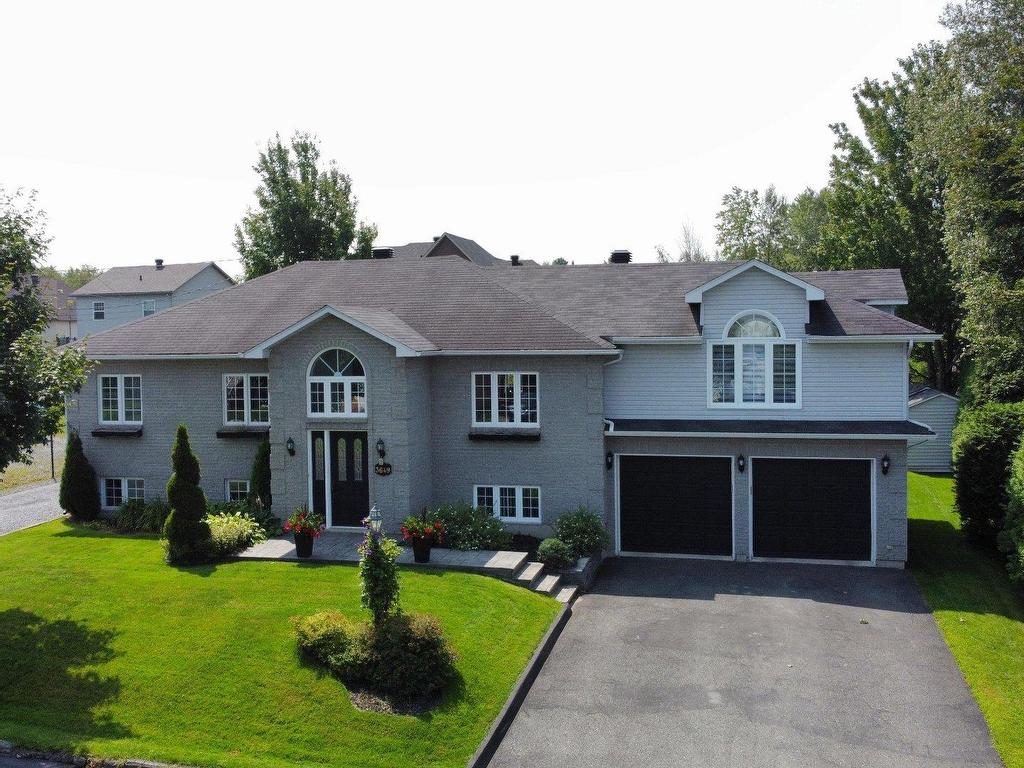
For Sale
1659.0 FEETSQ
Bedrooms: 3
Bathrooms: 1
$659,000
Revenue Prop.
Listing # 13104869
3649 Rue de l'Indiana Sherbrooke (Brompton/Rock Forest/Saint-Élie/Deauville), QC
Sherbrooke (Brompton/Rock Forest/Saint-Élie/Deauville) - Estrie - Less than 5 minutes from the university! Close to services, schools, public transportation and highway access. This ... View Details

