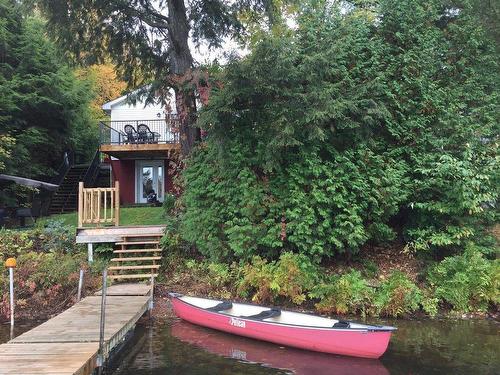








Phone: 819.868.5000

250
Rue Principale Ouest
Magog,
QC
J1X2A5
| Building Style: | Detached |
| Lot Assessment: | $130,500.00 |
| Building Assessment: | $119,400.00 |
| Total Assessment: | $249,900.00 |
| Assessment Year: | 2024 |
| Municipal Tax: | $1,839.00 |
| School Tax: | $206.00 |
| Annual Tax Amount: | $2,045.00 (2024) |
| Lot Frontage: | 15.13 Metre |
| Lot Depth: | 23.27 Metre |
| Lot Size: | 1844.7 Square Metres |
| Building Width: | 7.55 Metre |
| Building Depth: | 11.18 Metre |
| No. of Parking Spaces: | 3 |
| Floor Space (approx): | 84.4 Square Metres |
| Waterfront: | Yes |
| Water Body Name: | Lac Bran de Scie |
| Built in: | 1958 |
| Bedrooms: | 2+1 |
| Bathrooms (Total): | 1 |
| Zoning: | RESI |
| Water (access): | Waterfront , Navigable |
| Driveway: | Unpaved |
| Kitchen Cabinets: | Melamine |
| Heating System: | Electric baseboard units |
| Water Supply: | Artesian well |
| Heating Energy: | Electricity |
| Windows: | Wood , PVC |
| Foundation: | Poured concrete |
| Fireplace-Stove: | Wood stove |
| Siding: | Vinyl |
| Basement: | 6 feet and more , Outdoor entrance , Partially finished |
| Parking: | Driveway |
| Sewage System: | Disposal field , Septic tank |
| Lot: | Wooded |
| Window Type: | Sliding , Casement |
| Roofing: | Asphalt shingles |
| Topography: | Sloped , Flat |
| View: | View of the water |