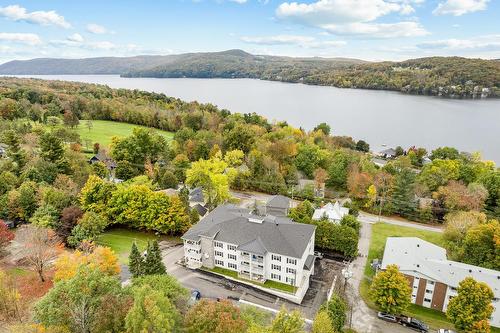








250
Rue Principale Ouest
Magog,
QC
J1X2A5
| Building Style: | Detached |
| No. of Parking Spaces: | 1 |
| Floor Space (approx): | 855.0 Square Feet |
| Water Body Name: | Lac Massawippi |
| Built in: | 2024 |
| Bedrooms: | 2 |
| Bathrooms (Total): | 1 |
| Zoning: | RESI |
| Mobility impaired accessible: | Adapted entrance |
| Animal types: | Pets allowed with conditions |
| Heating System: | Electric baseboard units |
| Building amenity and common areas: | Elevator , Balcony/terrace , Multiplex pay-per-use EV charging station |
| Water Supply: | Municipality |
| Heating Energy: | Electricity |
| Equipment/Services: | Central vacuum cleaner system installation , Private balcony , Fire detector , Air exchange system , Wall-mounted heat pump |
| Fireplace-Stove: | Gas fireplace |
| Garage: | Heated , Built-in , Single width |
| Proximity: | Golf , Park , Bicycle path , Elementary school |
| Restrictions/Permissions: | Smoking not allowed |
| Bathroom: | Separate shower |
| Parking: | Garage |
| Sewage System: | Municipality |