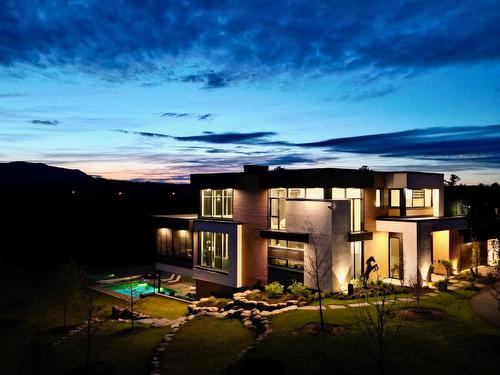








250
Rue Principale Ouest
Magog,
QC
J1X2A5
| Building Style: | Detached |
| Lot Assessment: | $324,500.00 |
| Building Assessment: | $1,377,200.00 |
| Total Assessment: | $1,701,700.00 |
| Assessment Year: | 2025 |
| Municipal Tax: | $8,873.00 |
| School Tax: | $1,081.00 |
| Annual Tax Amount: | $9,954.00 (2025) |
| Lot Frontage: | 106.72 Metre |
| Lot Depth: | 99.73 Metre |
| Lot Size: | 9086.0 Square Metres |
| Built in: | 2022 |
| Bedrooms: | 2+1 |
| Bathrooms (Total): | 2 |
| Bathrooms (Partial): | 1 |
| Zoning: | RESI |
| Rented Equipment (monthly): | Propane tank , Alarm system |
| Water Supply: | Artesian well |
| Sewage System: | Disposal field , Septic tank |