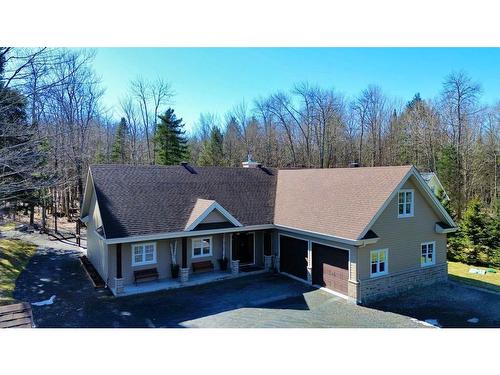








Phone: 819.868.5000

250
Rue Principale Ouest
Magog,
QC
J1X2A5
| Building Style: | Detached |
| Lot Assessment: | $129,400.00 |
| Building Assessment: | $408,700.00 |
| Total Assessment: | $538,100.00 |
| Assessment Year: | 2024 |
| Municipal Tax: | $4,285.00 |
| School Tax: | $482.00 |
| Annual Tax Amount: | $4,767.00 (2024) |
| Lot Frontage: | 50.0 Metre |
| Lot Depth: | 107.65 Metre |
| Lot Size: | 8385.6 Square Metres |
| Building Width: | 59.0 Feet |
| Building Depth: | 30.0 Feet |
| No. of Parking Spaces: | 12 |
| Floor Space (approx): | 2389.0 Square Feet |
| Water Body Name: | Lac Memphrémagog |
| Built in: | 2012 |
| Bedrooms: | 3 |
| Bathrooms (Total): | 2 |
| Zoning: | RESI |
| Water (access): | Access |
| Driveway: | Unpaved |
| Rented Equipment (monthly): | Propane tank |
| Kitchen Cabinets: | Other - Lacquered |
| Heating System: | Radiant |
| Water Supply: | Artesian well |
| Energy efficiency: | Novoclimat certification |
| Heating Energy: | Electricity |
| Equipment/Services: | Central vacuum cleaner system installation , Fire detector , Air exchange system , Electric garage door opener , Wall-mounted heat pump |
| Windows: | PVC |
| Foundation: | Poured concrete , Concrete slab on ground |
| Fireplace-Stove: | Gas fireplace |
| Garage: | Attached , Heated , Double width or more |
| Siding: | Other - Fibrocement |
| Bathroom: | Ensuite bathroom , Separate shower |
| Basement: | None |
| Parking: | Driveway , Garage |
| Sewage System: | Other |
| Lot: | Wooded , Landscaped |
| Window Type: | Sliding , Guillotine |
| Roofing: | Asphalt shingles |
| Topography: | Uneven , Sloped , Flat |
| Other : | $450.00 |
| Electricity : | $3,200.00 |