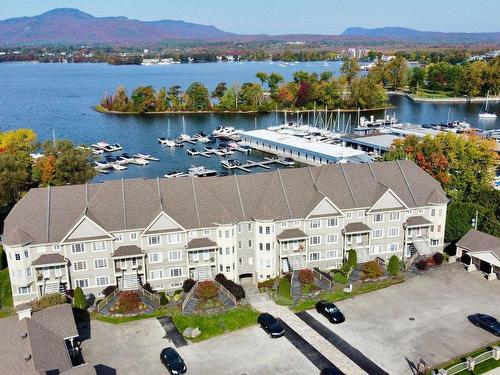








Phone: 819.868.5000

250
Rue Principale Ouest
Magog,
QC
J1X2A5
| Building Style: | Detached |
| Condo Fees: | $315.00 Monthly |
| Building Assessment: | $575,800.00 |
| Total Assessment: | $575,800.00 |
| Assessment Year: | 2024 |
| Municipal Tax: | $4,922.00 |
| School Tax: | $509.00 |
| Annual Tax Amount: | $5,431.00 (2024) |
| Lot Size: | 61000.0 Square Feet |
| Building Width: | 17.0 Feet |
| Building Depth: | 35.0 Feet |
| No. of Parking Spaces: | 2 |
| Floor Space (approx): | 1470.0 Square Feet |
| Waterfront: | Yes |
| Water Body Name: | Lac Memphrémagog |
| Built in: | 2003 |
| Bedrooms: | 2 |
| Bathrooms (Total): | 1 |
| Bathrooms (Partial): | 1 |
| Zoning: | RESI |
| Water (access): | Waterfront , Navigable |
| Driveway: | Asphalt |
| Animal types: | [] |
| Kitchen Cabinets: | Other - Lacquered |
| Heating System: | Electric baseboard units |
| Water Supply: | Municipality |
| Heating Energy: | Electricity , Propane |
| Equipment/Services: | Central vacuum cleaner system installation , Fire detector , Air exchange system , Alarm system , Wall-mounted heat pump |
| Windows: | PVC |
| Fireplace-Stove: | Gas fireplace |
| Pool: | Heated , Inground |
| Proximity: | Highway , Daycare centre , Golf , Hospital , Park , Bicycle path , Elementary school , Alpine skiing , High school , Cross-country skiing |
| Siding: | Concrete stone |
| Bathroom: | Separate shower |
| Basement: | None |
| Parking: | Driveway |
| Sewage System: | Municipality |
| Lot: | Landscaped |
| Window Type: | Casement |
| Roofing: | Asphalt shingles |
| Topography: | Flat |
| View: | View of the water , View of the mountain |