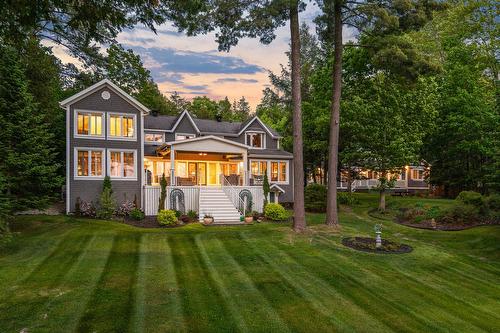








250
Rue Principale Ouest
Magog,
QC
J1X2A5
| Building Style: | Detached |
| Lot Assessment: | $1,893,100.00 |
| Building Assessment: | $1,156,000.00 |
| Total Assessment: | $3,049,100.00 |
| Assessment Year: | 2025 |
| Municipal Tax: | $15,888.00 |
| School Tax: | $2,092.00 |
| Annual Tax Amount: | $17,980.00 (2025) |
| Lot Frontage: | 55.47 Metre |
| Lot Depth: | 101.19 Metre |
| Lot Size: | 3626.2 Square Metres |
| Building Width: | 13.24 Metre |
| Building Depth: | 11.65 Metre |
| No. of Parking Spaces: | 14 |
| Waterfront: | Yes |
| Water Body Name: | Lac Memphrémagog |
| Built in: | 1940 |
| Bedrooms: | 5 |
| Bathrooms (Total): | 4 |
| Bathrooms (Partial): | 1 |
| Zoning: | RESI |
| Water (access): | Other , Waterfront , Navigable - Permanent dock |
| Driveway: | Unpaved |
| Kitchen Cabinets: | Wood |
| Heating System: | Convection baseboards , Electric baseboard units |
| Water Supply: | Artesian well |
| Heating Energy: | Electricity |
| Equipment/Services: | Central vacuum cleaner system installation , Water softener , Other , Fire detector , Electric garage door opener , Alarm system - 4 heat pumps |
| Windows: | PVC |
| Foundation: | Poured concrete , Concrete blocks |
| Fireplace-Stove: | Fireplace - Other - Electric (x2) |
| Garage: | Heated , Detached , Double width or more |
| Siding: | Wood |
| Bathroom: | Ensuite bathroom , Other , Separate shower , Jacuzzi bathtub - Washroom adjoining to a bedroom |
| Basement: | Outdoor entrance , Unfinished , Crawl space |
| Parking: | Driveway , Garage |
| Sewage System: | Disposal field , Septic tank |
| Lot: | Bordered by hedges , Landscaped |
| Window Type: | Casement |
| Roofing: | Asphalt shingles |
| View: | View of the water |
| Electricity : | $5,780.00 |