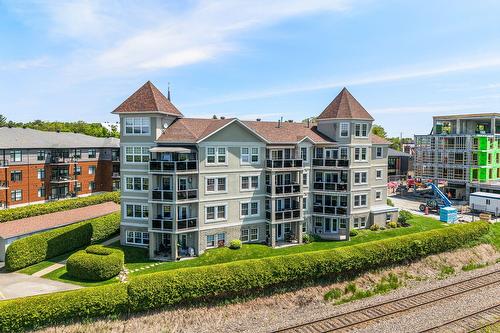








250
Rue Principale Ouest
Magog,
QC
J1X2A5
| Building Style: | Detached |
| Condo Fees: | $230.00 Monthly |
| Building Assessment: | $442,800.00 |
| Total Assessment: | $442,800.00 |
| Assessment Year: | 2025 |
| Municipal Tax: | $2,952.00 |
| School Tax: | $231.00 |
| Annual Tax Amount: | $3,183.00 (2025) |
| No. of Parking Spaces: | 1 |
| Floor Space (approx): | 94.8 Square Metres |
| Built in: | 2000 |
| Bedrooms: | 2 |
| Bathrooms (Total): | 1 |
| Bathrooms (Partial): | 1 |
| Zoning: | RESI |
| Driveway: | Asphalt , With outside socket |
| Animal types: | No pets allowed |
| Kitchen Cabinets: | Melamine |
| Heating System: | Electric baseboard units |
| Water Supply: | Municipality |
| Heating Energy: | Electricity |
| Equipment/Services: | Wall-mounted air conditioning , Fire detector , Air exchange system , Sprinklers , Intercom , Inside storage |
| Windows: | PVC |
| Fireplace-Stove: | Gas fireplace |
| Washer/Dryer (installation): | Powder room |
| Proximity: | Highway , Park , Bicycle path , Alpine skiing , Cross-country skiing |
| Restrictions/Permissions: | Short-term rentals not allowed |
| Siding: | Brick |
| Bathroom: | Ensuite bathroom , Separate shower |
| Parking: | Driveway |
| Sewage System: | Municipality |
| Lot: | Landscaped |
| Window Type: | Guillotine |
| Roofing: | Asphalt shingles |
| View: | View of the water , View of the mountain |