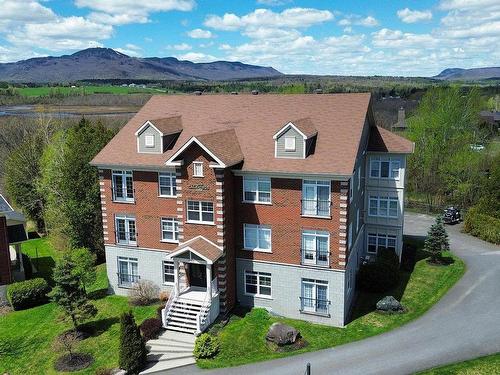








Phone: 819.868.5000

Phone:
819.868.5000
Cell:
819.300.4600

250
Rue Principale Ouest
Magog,
QC
J1X2A5
| Building Style: | Detached |
| Condo Fees: | $321.00 Monthly |
| Building Assessment: | $525,900.00 |
| Total Assessment: | $525,900.00 |
| Assessment Year: | 2025 |
| Municipal Tax: | $3,563.00 |
| School Tax: | $258.00 |
| Annual Tax Amount: | $3,821.00 (2025) |
| No. of Parking Spaces: | 3 |
| Floor Space (approx): | 131.1 Square Metres |
| Built in: | 2008 |
| Bedrooms: | 3 |
| Bathrooms (Total): | 1 |
| Bathrooms (Partial): | 1 |
| Zoning: | RESI |
| Driveway: | Asphalt , Double width or more |
| Animal types: | Pets allowed |
| Kitchen Cabinets: | Wood |
| Heating System: | Electric baseboard units , Radiant |
| Building amenity and common areas: | Elevator |
| Water Supply: | Municipality |
| Heating Energy: | Electricity , Natural gas |
| Equipment/Services: | Central vacuum cleaner system installation , Private balcony , Air exchange system , Intercom , Electric garage door opener , Inside storage , Wall-mounted heat pump |
| Windows: | PVC |
| Fireplace-Stove: | Gas fireplace |
| Garage: | Built-in |
| Proximity: | Highway , Daycare centre , Golf , Hospital , Park , Bicycle path , Elementary school , Alpine skiing , High school , Cross-country skiing , Snowmobile trail |
| Restrictions/Permissions: | Short-term rentals not allowed |
| Siding: | Aggregate , Concrete , Brick |
| Bathroom: | Separate shower |
| Parking: | Driveway , Garage |
| Sewage System: | Municipality |
| Window Type: | Guillotine |
| Roofing: | Asphalt shingles |
| Electricity : | $905.00 |
| Gas : | $410.00 |