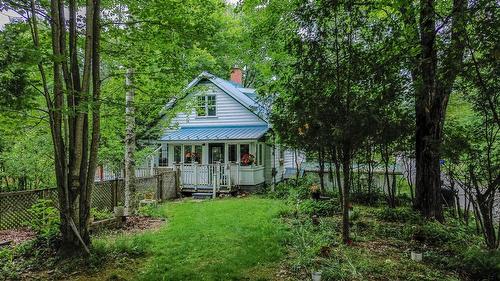








Phone: 819.868.5000

Phone:
819.868.5000
Cell:
819.300.4600

250
Rue Principale Ouest
Magog,
QC
J1X2A5
| Building Style: | Detached |
| Lot Assessment: | $146,800.00 |
| Building Assessment: | $137,100.00 |
| Total Assessment: | $283,900.00 |
| Assessment Year: | 2025 |
| Municipal Tax: | $2,167.00 |
| School Tax: | $165.00 |
| Annual Tax Amount: | $2,332.00 (2025) |
| Lot Frontage: | 91.44 Metre |
| Lot Depth: | 45.72 Metre |
| Lot Size: | 4180.4 Square Metres |
| Building Width: | 34.0 Feet |
| Building Depth: | 29.5 Feet |
| No. of Parking Spaces: | 2 |
| Floor Space (approx): | 1347.0 Square Feet |
| Built in: | 1960 |
| Bedrooms: | 3 |
| Bathrooms (Total): | 1 |
| Zoning: | RESI |
| Driveway: | Unpaved |
| Heating System: | Electric baseboard units |
| Water Supply: | Municipality |
| Heating Energy: | Wood , Electricity |
| Windows: | PVC |
| Foundation: | Concrete blocks |
| Fireplace-Stove: | Wood stove |
| Proximity: | Golf , Park , Bicycle path |
| Siding: | Wood |
| Basement: | Unfinished |
| Parking: | Driveway |
| Sewage System: | Septic tank |
| Lot: | Wooded |
| Window Type: | Guillotine |
| Roofing: | Sheet metal |
| Topography: | Sloped , Flat |
| Electricity : | $2,240.00 |