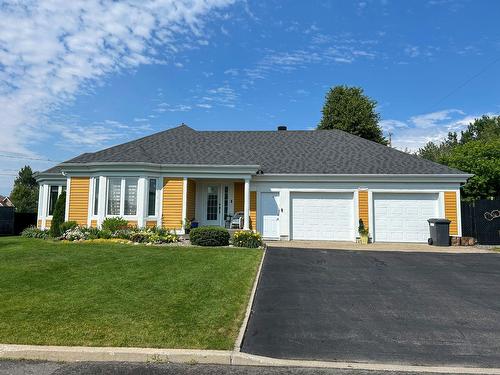








250
Rue Principale Ouest
Magog,
QC
J1X2A5
| Neighbourhood: | Drummondville |
| Building Style: | Detached |
| Lot Assessment: | $148,100.00 |
| Building Assessment: | $294,300.00 |
| Total Assessment: | $442,400.00 |
| Assessment Year: | 2025 |
| Municipal Tax: | $3,221.00 |
| School Tax: | $314.00 |
| Annual Tax Amount: | $3,535.00 (2025) |
| Lot Frontage: | 30.74 Metre |
| Lot Depth: | 41.45 Metre |
| Lot Size: | 1205.8 Square Metres |
| Building Width: | 10.98 Metre |
| Building Depth: | 11.96 Metre |
| No. of Parking Spaces: | 6 |
| Built in: | 1996 |
| Bedrooms: | 2 |
| Bathrooms (Total): | 1 |
| Bathrooms (Partial): | 1 |
| Zoning: | RESI |
| Driveway: | Asphalt |
| Kitchen Cabinets: | Thermoplastic |
| Heating System: | Forced air , Electric baseboard units |
| Water Supply: | Municipality |
| Heating Energy: | Electricity |
| Equipment/Services: | Central vacuum cleaner system installation , Fire detector , Air exchange system , Electric garage door opener , Central heat pump |
| Windows: | PVC |
| Foundation: | Poured concrete |
| Garage: | Attached , Heated , Double width or more |
| Distinctive Features: | Street corner , Cul-de-sac |
| Proximity: | Highway , Daycare centre , Park , Bicycle path , High school , Public transportation |
| Siding: | Vinyl |
| Bathroom: | Separate shower |
| Basement: | Outdoor entrance , Partially finished |
| Parking: | Driveway , Garage |
| Sewage System: | Municipality |
| Lot: | Fenced , Wooded , Landscaped |
| Window Type: | Sliding , Casement |
| Roofing: | Asphalt shingles |
| Topography: | Flat |