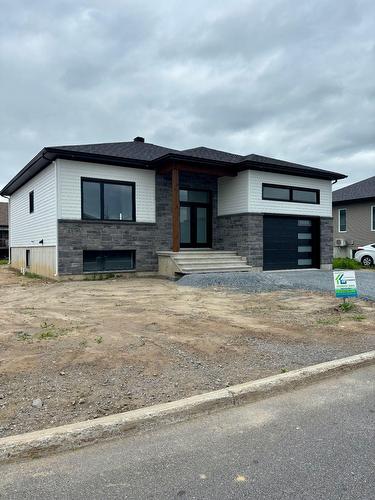
1400 Rue de l'Ancolie , Drummondville QC J2C0N6
Sale
$575,777
+GST/QST
|
Listing # 21067142


Royal LePage Au Sommet, Real Estate Agency (Independently owned and operated)
Real Estate Agency
250
Rue Principale Ouest
Magog,
QC
J1X2A5
Remarks:
Superb contemporary home in Érablière neighborhood. From the moment you enter, you'll be charmed by the spaciousness of the rooms and the 9-foot ceilings. And what's more, the kitchen is very inviting, with a large central island for entertaining. It also offers a touch of comfort with heated floors and elegance with hardwood railings and staircases. The basement with 2 huge bedrooms is sure to please. Everything is here to make you feel welcome.
Inclusions:
Heat pump and controller, light fixtures
Single Family : Bungalow
| Neighbourhood: | Drummondville |
| Building Style: | Detached |
| Lot Assessment: | $84,400.00 |
| Total Assessment: | $84,400.00 |
| Assessment Year: | 2025 |
| Municipal Tax: | $1,008.00 |
| School Tax: | $47.00 |
| Annual Tax Amount: | $1,055.00 (2025) |
| Lot Frontage: | 68.9 Feet |
| Lot Depth: | 98.8 Feet |
| Lot Size: | 6811.8 Square Feet |
| Building Width: | 40.9 Feet |
| Building Depth: | 45.2 Feet |
| No. of Parking Spaces: | 5 |
| Built in: | 2025 |
| Bedrooms: | 2+2 |
| Bathrooms (Total): | 2 |
| Zoning: | RESI |
Building Features:
| Driveway: | Unpaved |
| Kitchen Cabinets: | Melamine |
| Heating System: | Electric baseboard units |
| Water Supply: | Municipality |
| Heating Energy: | Electricity |
| Equipment/Services: | Air exchange system , Wall-mounted heat pump |
| Windows: | PVC |
| Foundation: | Poured concrete |
| Garage: | Attached |
| Distinctive Features: | Street corner |
| Proximity: | Highway , CEGEP , Hospital , Park , Bicycle path , High school |
| Siding: | Other , Stone - Fibrociment |
| Bathroom: | Separate shower |
| Basement: | 6 feet and more |
| Parking: | Driveway , Garage |
| Sewage System: | Municipality |
| Window Type: | Casement |
| Roofing: | Asphalt shingles |
| Topography: | Flat |
Rooms
-
Kitchen
- Level: Ground 4.39 m x 2.51 m
- Flooring: Ceramic
- Heating floor
-
Dining
- Level: Ground 3.15 m x 4.14 m
- Flooring: Wood
-
Living
- Level: Ground 3.99 m x 3.73 m
- Flooring: Wood
-
Bedroom
- Level: Ground 3.51 m x 4.42 m
- Flooring: Wood
-
Bedroom
- Level: Ground 3.40 m x 4.42 m
- Flooring: Wood
-
Bathroom
- Level: Ground 2.77 m x 3.40 m
- Flooring: Ceramic
- Heating floor
-
Foyer
- Level: Ground 2.06 m x 2.26 m
- Flooring: Ceramic
-
Other
- Level: Basement 4.60 m x 7.01 m
- Flooring: Laminate floor
-
Bedroom
- Level: Basement 3.51 m x 4.34 m
- Flooring: Laminate floor
-
Bedroom
- Level: Basement 3.45 m x 4.29 m
- Flooring: Laminate floor
-
Bathroom
- Level: Basement 1.70 m x 3.25 m
- Flooring: Tiles
-
Storage
- Level: Basement 4.80 m x 1.68 m
- Flooring: Laminate floor
-
Storage
- Level: Basement 2.67 m x 4.90 m
