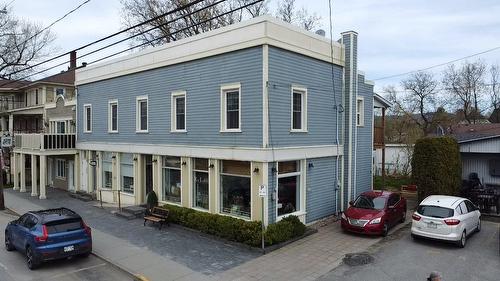








250
Rue Principale Ouest
Magog,
QC
J1X2A5
| Building Style: | |
| Lot Assessment: | $88,200.00 |
| Building Assessment: | $277,100.00 |
| Total Assessment: | $365,300.00 |
| Assessment Year: | 2025 |
| Municipal Tax: | $2,375.00 |
| School Tax: | $232.00 |
| Annual Tax Amount: | $2,607.00 (2025) |
| Lot Frontage: | 65.8 Feet |
| Lot Depth: | 31.9 Feet |
| Lot Size: | 4315.3 Square Feet |
| Building Width: | 56.3 Feet |
| Building Depth: | 31.9 Feet |
| No. of Parking Spaces: | 2 |
| Built in: | 1940 |
| Bedrooms: | 2 |
| Bathrooms (Total): | 2 |
| Zoning: | COMM, RESI |
| Mobility impaired accessible: | Exterior access ramp |
| Heating System: | Hot water |
| Building amenity and common areas: | Common areas , Indoor storage space |
| Water Supply: | Municipality |
| Heating Energy: | Electricity |
| Equipment/Services: | Wall-mounted heat pump |
| Windows: | PVC |
| Foundation: | Poured concrete |
| Washer/Dryer (installation): | Bathroom |
| Proximity: | Daycare centre , Park , Bicycle path , Elementary school |
| Siding: | Pressed fibre |
| Floor Covering: | Wood |
| Basement: | 6 feet and more , Unfinished |
| Parking: | Driveway |
| Sewage System: | Municipality |
| Roofing: | Elastomeric membrane |
| Topography: | Flat |