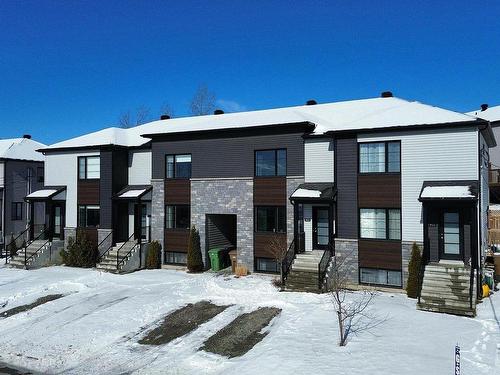








Phone: 819.868.5000

250
Rue Principale Ouest
Magog,
QC
J1X2A5
| Neighbourhood: | Rock Forest |
| Building Style: | Attached |
| Lot Assessment: | $29,200.00 |
| Building Assessment: | $150,900.00 |
| Total Assessment: | $180,100.00 |
| Assessment Year: | 2024 |
| Municipal Tax: | $2,302.00 |
| School Tax: | $146.00 |
| Annual Tax Amount: | $2,448.00 (2024) |
| Lot Frontage: | 6.55 Metre |
| Lot Depth: | 25.78 Metre |
| Lot Size: | 177.2 Square Metres |
| Building Width: | 8.65 Metre |
| Building Depth: | 5.44 Metre |
| No. of Parking Spaces: | 2 |
| Floor Space (approx): | 1106.0 Square Feet |
| Built in: | 2018 |
| Bedrooms: | 2+1 |
| Bathrooms (Total): | 1 |
| Bathrooms (Partial): | 1 |
| Zoning: | RESI |
| Driveway: | Unpaved |
| Kitchen Cabinets: | Melamine |
| Heating System: | Electric baseboard units |
| Water Supply: | Municipality |
| Heating Energy: | Electricity |
| Equipment/Services: | Central vacuum cleaner system installation , Air exchange system , Wall-mounted heat pump |
| Windows: | PVC |
| Foundation: | Poured concrete |
| Proximity: | Highway , Daycare centre , Park , Bicycle path , Elementary school , High school , Public transportation , University |
| Siding: | Aluminum , Stone , Vinyl |
| Bathroom: | Separate shower |
| Basement: | 6 feet and more , Finished basement |
| Parking: | Driveway |
| Sewage System: | Municipality |
| Lot: | Fenced |
| Window Type: | Sliding , Casement |
| Roofing: | Asphalt shingles |